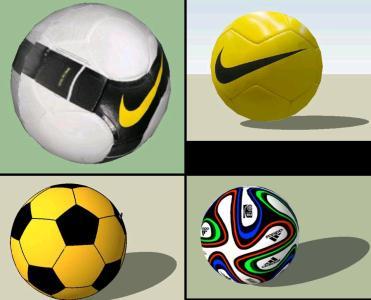Park – Futsal DWG Block for AutoCAD
ADVERTISEMENT

ADVERTISEMENT
Distribution of a football field – room and a small park; soccer space – living room is covered with raschel mesh.
Drawing labels, details, and other text information extracted from the CAD file (Translated from Spanish):
magnetic, distribution in plant, elevation, responsible professional :, and cuts, drawing system. cad:, date :, sheet :, scale :, location :, department :, province :, district :, plane :, project :, trash can, wooden stand, rachell mesh roof, floor plan, cross section, wood screw , car head bolt, concrete wall, square pipe, lifting, lifting, wooden beam, wooden joists, cutting: aa, lifting b, cutting: bb, plant, urban equipment detail
Raw text data extracted from CAD file:
| Language | Spanish |
| Drawing Type | Block |
| Category | Entertainment, Leisure & Sports |
| Additional Screenshots | |
| File Type | dwg |
| Materials | Concrete, Wood, Other |
| Measurement Units | Imperial |
| Footprint Area | |
| Building Features | Garden / Park |
| Tags | autocad, block, distribution, DWG, field, football, living, park, projet de centre de sports, room, small, soccer, space, sports center, sports center project, sportzentrum projekt |








