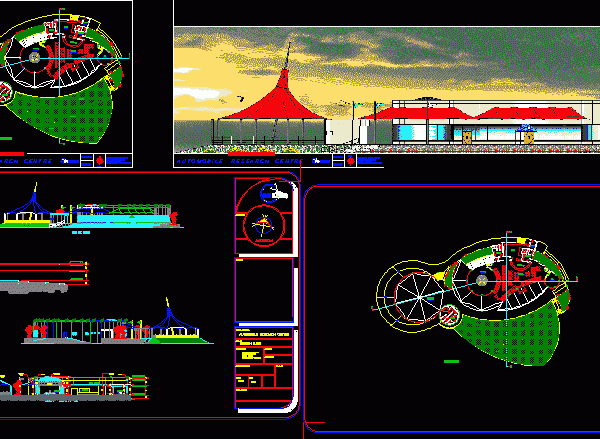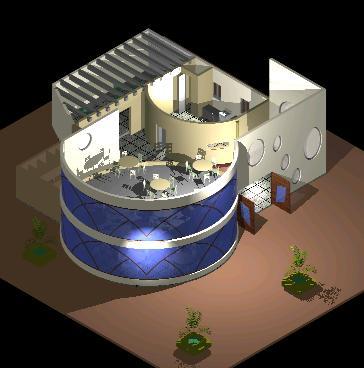
Restaurant Project DWG Full Project for AutoCAD
Restaurant Project – Plants – Sections – Elevations – Details Drawing labels, details, and other text information extracted from the CAD file: d e s i g n t h…

Restaurant Project – Plants – Sections – Elevations – Details Drawing labels, details, and other text information extracted from the CAD file: d e s i g n t h…

3d Restaurant Drawing labels, details, and other text information extracted from the CAD file (Translated from Spanish): green color, wood, transparent glass, finishes.gypsum, finishes.metal f, general.sectione, masonry.unit more, blue glass,…

Restaurant Project – Plants – Sections – Elevations – Details – Electricity – Plumbing Drawing labels, details, and other text information extracted from the CAD file (Translated from Spanish): plastic…

Pension hire – Plants Drawing labels, details, and other text information extracted from the CAD file (Translated from Spanish): glass block, —, glass blocks, light well, hall, lift door, parking,…

3d Restaurant – Applied Materials Drawing labels, details, and other text information extracted from the CAD file (Translated from Spanish): cream, transparen lead, blue, wood – white ash, mayolica, general.chip,…
