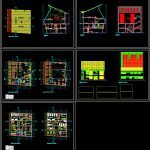
Restaurant Project DWG Full Project for AutoCAD
Restaurant Project – Plants – Sections – Elevations – Details – Electricity – Plumbing
Drawing labels, details, and other text information extracted from the CAD file (Translated from Spanish):
plastic rhodopaso, porcelain floor, porcelain floor, cut a-a ‘, tarred and painted, detail b, detail a, det. a, det. d, cut x, detail d, detail e, detail f, detail g, detail c, elevation screen, det. c, det.d, det. e, det. f, det. g, det. b, painted acrylic, parante, handrails, and painted acrylic, soldier, filing, tarred, and painted, cedar wood, polished, natural lacquered, gr, additional, horizontal, column table, type of, columns, levels, number , sobrecimiento, brick wall, foundation, detail foundation, slab of foundation, on foundation slab, slab of, foundation, beam, on foundation beam, typical section of stairs, edge beam, added beam, block of, polystyrene, typical section of lightweight slab, main sense, secondary sense, wall of, containment, beam vt, glass, gray marble, gray semigloss, tan tile pattern, brown brick, dark wood inlay, dark wood tile, light wood tile, mottled marble, red tile pattern, white tile, wood – med. ash, wood inlay – b, y-grid pattern, variable, retaining wall, reinforced concrete, straight length of abutment hooks:, minimum anchoring lengths and splice:, free coverings, columns and beams, base plate, concrete :, steel:, concrete cyclopean, false foundations:, foundations:, foundations:, false floor:, foundation foundations:, soil factor:, predominant soil period:, soil seismic classification:, zone factor:, seismic zone:, service load capacity:, level of foundation:, soil, technical specifications foundations, retaining wall, straight lengths of hooks in stirrups, technical specifications beams, minimum lengths of anchors and reinforcement overlaps:, concrete: , straight lengths of stirrup hooks, technical specifications columns, technical specifications lightweight slabs, minimum free coatings:, anchors and overlaps minim os :, variable, beam of, edge, solid slab, added, vb, project :, ups tube, jerusalem, bible, ups tube water, comes from the public network, polished terrazzo, shop, floor, npt, sector :, lamina:, date:, esacala:, concept, architecture and engineering projects, indicated, machupicchu, rest house and restaurant, property :, location :, flat :, district :, province :, dept :, planners :, urubamba, cusco , hall, main kitchen, window tray, ss.hh.- ladies, ss.hh.-ladies, ss.hh.-men, ss.hh.- men, rest staff-ladies, lockers, pastry bakery, washing supplies, packaging, preparation, conserved, deposit, personal-men’s rest, attention bar, dishwashing, personal rest-runners, ofc. administration, ss.hh., bedroom chef, dormitory administration, secretary, forklift, lectern, entrance, hall distributor, waiting room, projection of mesanine, service access, eave projection, water comes, low water to the basement, low water, low tube mont., cf – ——, to the public collector, up ventilation, tank, hydropneumatic, cistern, cistern, check valve, dining room-staff, closet, kitchen, street, restaurant, bedroom runners, bedroom adm., bakery, ss. H H. men, window tray service, planter, stage platform, rest-staff, alfeizer, type, width, first level, height, description, dimensions, doors, windows, box vain, second level, raw glass with acsesorios, wood and raw glass with acsesorios
Raw text data extracted from CAD file:
| Language | Spanish |
| Drawing Type | Full Project |
| Category | Hotel, Restaurants & Recreation |
| Additional Screenshots |
    |
| File Type | dwg |
| Materials | Concrete, Glass, Plastic, Steel, Wood, Other |
| Measurement Units | Metric |
| Footprint Area | |
| Building Features | |
| Tags | accommodation, autocad, casino, details, DWG, electricity, elevations, full, hostel, Hotel, plants, plumbing, Project, Restaurant, restaurante, sections, spa |

