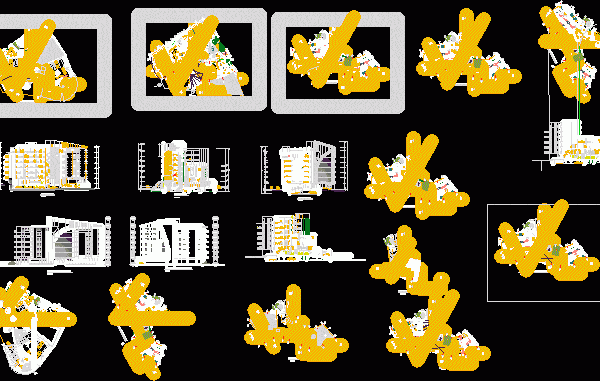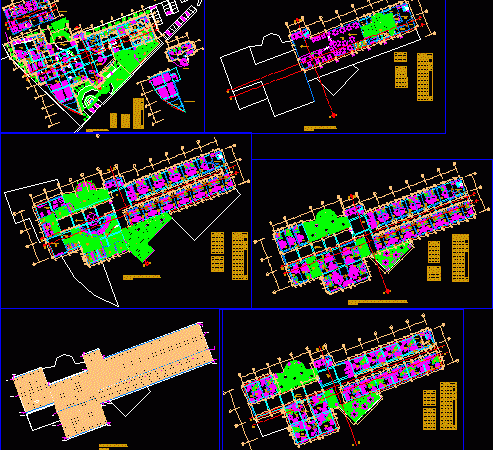
Four Stars Hotel DWG Section for AutoCAD
Four Stars Hotel – Plants – Sections – Elevations – Drawing labels, details, and other text information extracted from the CAD file (Translated from Spanish): car, pole, bedroom, cement floor,…

Four Stars Hotel – Plants – Sections – Elevations – Drawing labels, details, and other text information extracted from the CAD file (Translated from Spanish): car, pole, bedroom, cement floor,…

Hotel Project – Plants – Sections – Elevations – Drawing labels, details, and other text information extracted from the CAD file (Translated from Spanish): north, what level is, reception, restaurant,…

Hotel – Cajamarca – Plants – Sections – Elevations Drawing labels, details, and other text information extracted from the CAD file (Translated from Spanish): h-sofas, conventional c-tables, administration, meeting room,…

Sevilla – Hotel – Project – Plants Drawing labels, details, and other text information extracted from the CAD file (Translated from Spanish): lobby, water treatment plant, gray water, dep. accumulation,…

Five Stars Hotel – Plants Drawing labels, details, and other text information extracted from the CAD file (Translated from Spanish): elevator, dry sauna, steam sauna, Jacuzzis, dressing-v., walk-in-m., walk-in showers,…
