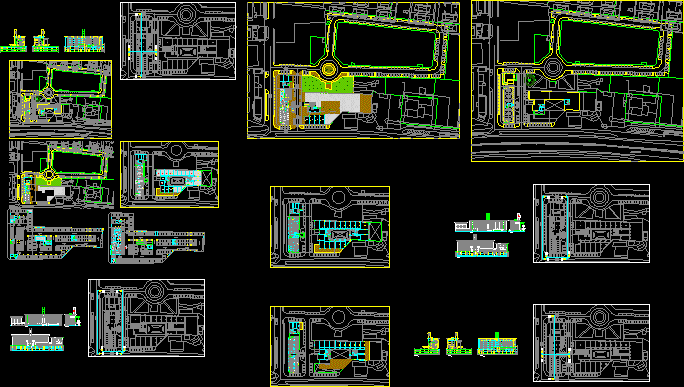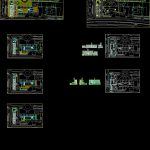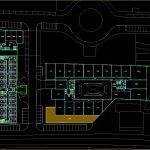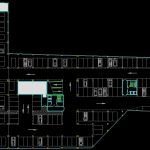
Sevilla – Hotel – Project DWG Full Project for AutoCAD
Sevilla – Hotel – Project – Plants
Drawing labels, details, and other text information extracted from the CAD file (Translated from Spanish):
lobby, water treatment plant, gray water, dep. accumulation, treated water, outlet, reservoirs, memb., group, pressure, water, gray, rainwater, pluvial, local, water, distributor, water consumption, water, consumption, descalcif., chlorination, automatic, pluvial, consumption, water, gray, filter, cistern pci, bie, furniture, living room, office, prefunction, lobby, gym, storage, toilet, changing room, men, toilets, women, lt, riti, corridor, room, waste, technicians, services , and workshop, governess, dirty, clothes, clean clothes, tf., light yard, booth, control, chest, siphon, sewer, separator, samples, fats, fecal, dep, aisle distributor, of., se, tall planter, sas., recep., bss.p., bar, back office, c.frío, kitchen, buffet, ah, am, breakfast room, bad., room uses, multiple, director, cafe, com., per., warehouse, day, limp., admon., cam., with., dining room, private, flushed planter, a.minus., connection, internet, external staircase, montac., hollow, terrace, facilities, local est, highway, title, exploit ation, elevation bb ‘, elevation cc’, exploitation title, elevation aa ‘
Raw text data extracted from CAD file:
| Language | Spanish |
| Drawing Type | Full Project |
| Category | Hotel, Restaurants & Recreation |
| Additional Screenshots |
          |
| File Type | dwg |
| Materials | Other |
| Measurement Units | Metric |
| Footprint Area | |
| Building Features | Deck / Patio |
| Tags | accommodation, autocad, casino, DWG, full, hostel, Hotel, plants, Project, Restaurant, restaurante, sevilla, spa |

