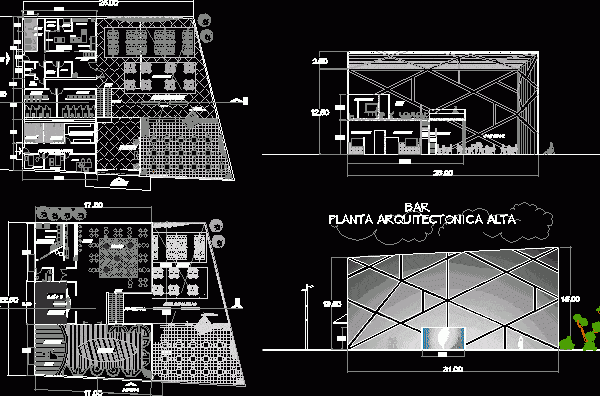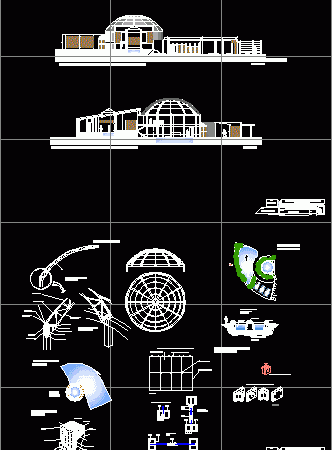
Rest- Bar Project DWG Full Project for AutoCAD
Rest- bar project – Plant – Section – Elevation Drawing labels, details, and other text information extracted from the CAD file (Translated from Spanish): date, dimensions, meters, orientation, project:, owner…




