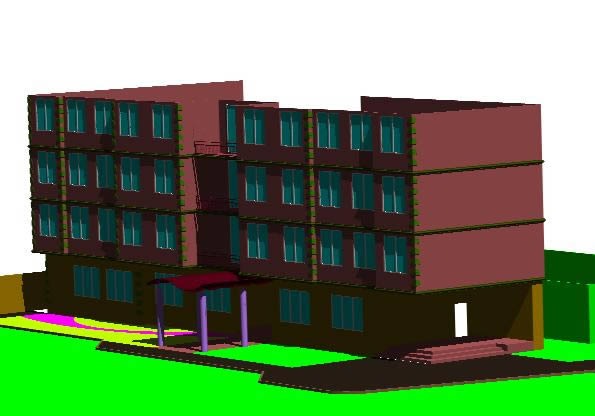
Hotel 3D DWG Model for AutoCAD
Hotel in front of the sea 3D Drawing labels, details, and other text information extracted from the CAD file (Translated from Spanish): Holiday hotel, preliminary project, those indicated, f. to…

Hotel in front of the sea 3D Drawing labels, details, and other text information extracted from the CAD file (Translated from Spanish): Holiday hotel, preliminary project, those indicated, f. to…
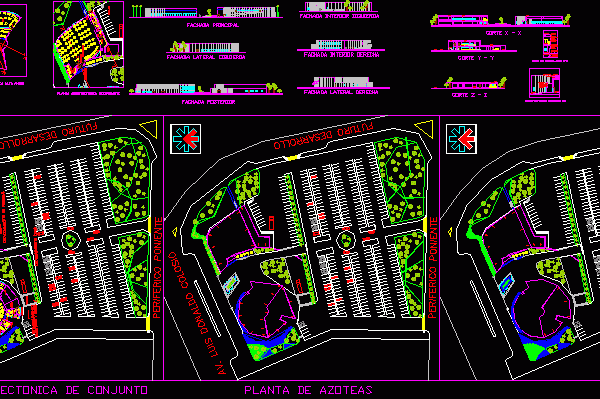
Restaurante – Plants – Sections Drawing labels, details, and other text information extracted from the CAD file (Translated from Spanish): do not. plane :, code :, meters, dimensions :, g.romero,…
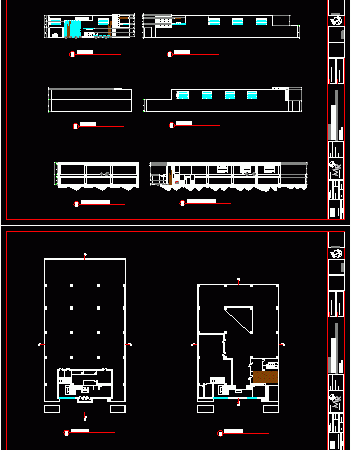
Architectonic plants of restaurant 2 levels (Parking and diner room)- Elevations – Structural sections Drawing labels, details, and other text information extracted from the CAD file (Translated from Spanish): north,…
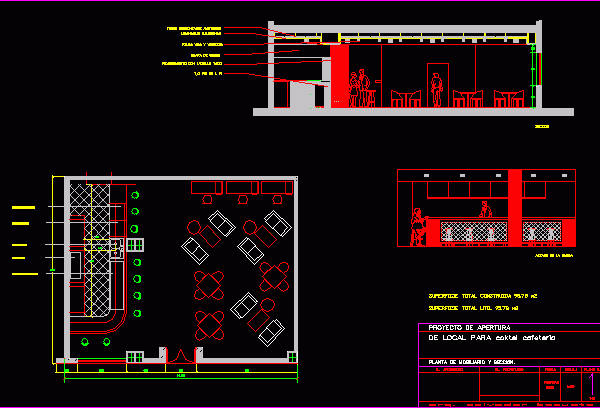
Coffee bar – Plant – Sections Drawing labels, details, and other text information extracted from the CAD file (Translated from Spanish): type, units, balancing and cutting valve., return, impulsion, fan-coil…
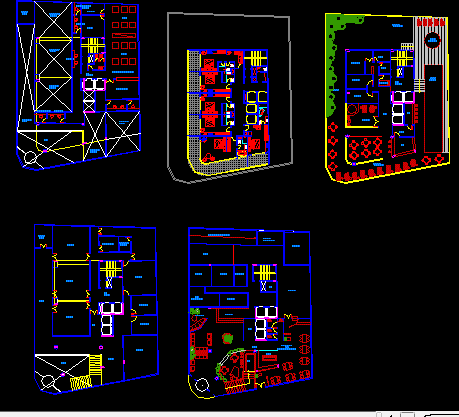
Project of a hotel building Drawing labels, details, and other text information extracted from the CAD file (Translated from Portuguese): salon b salon c empty foyer salon and lounge service…
