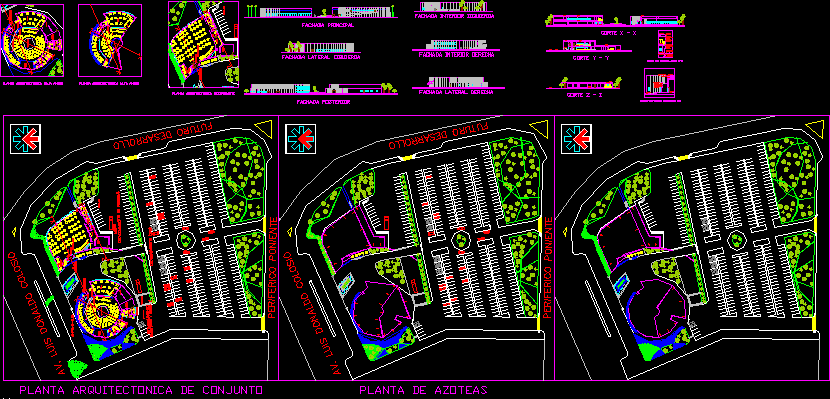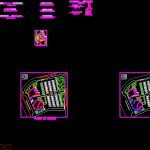
Restaurante DWG Section for AutoCAD
Restaurante – Plants – Sections
Drawing labels, details, and other text information extracted from the CAD file (Translated from Spanish):
do not. plane :, code :, meters, dimensions :, g.romero, design construction administration, architectural floor, first level, arq. g. rosemary, arq l. castro, drawing:, date:, scale:, review :, plane :, hermosillo, sonora, mexico, arquitecto, ing. lopez perez, designer:, owner:, house-room, type of dream, hermosillo, sonora., project :, location :, responsible director of work :, arq. gilberto rosemary moreno, tank toilet, court x – x, cut and – and, z – z court, main facade, architectural floor low antrum, high antro architectural plant, architectural plant restaurant, walk, wait, cold, dry, s. s., room, bar, kitchen, cellar, staff parking, future development, av. luis donaldo colosio, west side, vestibule, access, cellars, temple, room, machines, vip, dressing rooms, s. e., admon, climbs, dj’s, parking, dressing rooms and manager, billiards, terrace, admon., area, smokers, reception, enclosure chain, solid slab, rock slab, flattened plaster with paint, firm concrete, chain of friction, wall of screwing, running shoe, panel w, left side facade, rear facade, left interior facade, interior right facade, right side facade, armor, red partition wall, architectural plant set, rooftop plant
Raw text data extracted from CAD file:
| Language | Spanish |
| Drawing Type | Section |
| Category | Hotel, Restaurants & Recreation |
| Additional Screenshots |
 |
| File Type | dwg |
| Materials | Concrete, Other |
| Measurement Units | Metric |
| Footprint Area | |
| Building Features | Garden / Park, Parking |
| Tags | accommodation, autocad, casino, DWG, hostel, Hotel, plants, Restaurant, restaurante, section, sections, spa |

