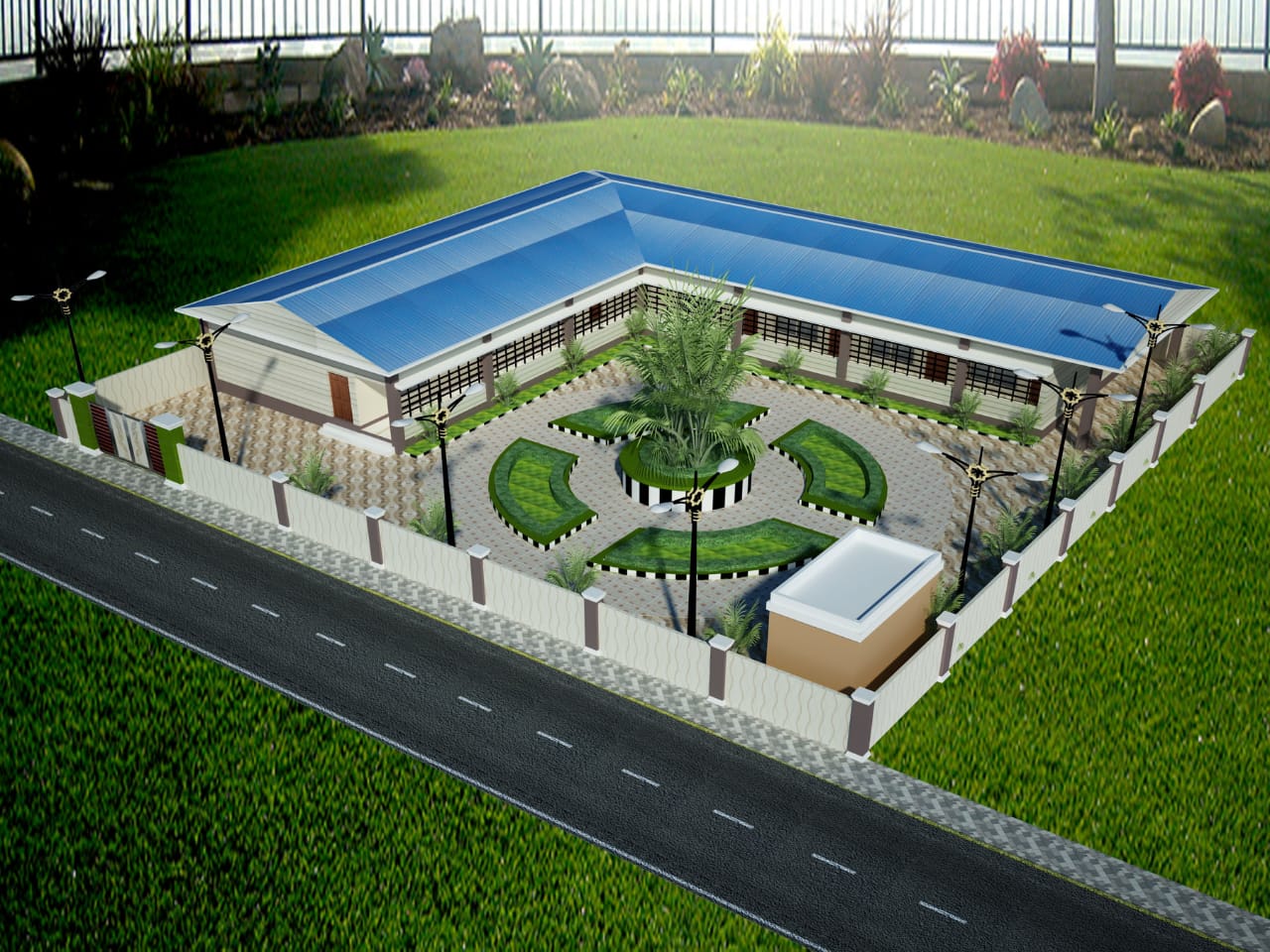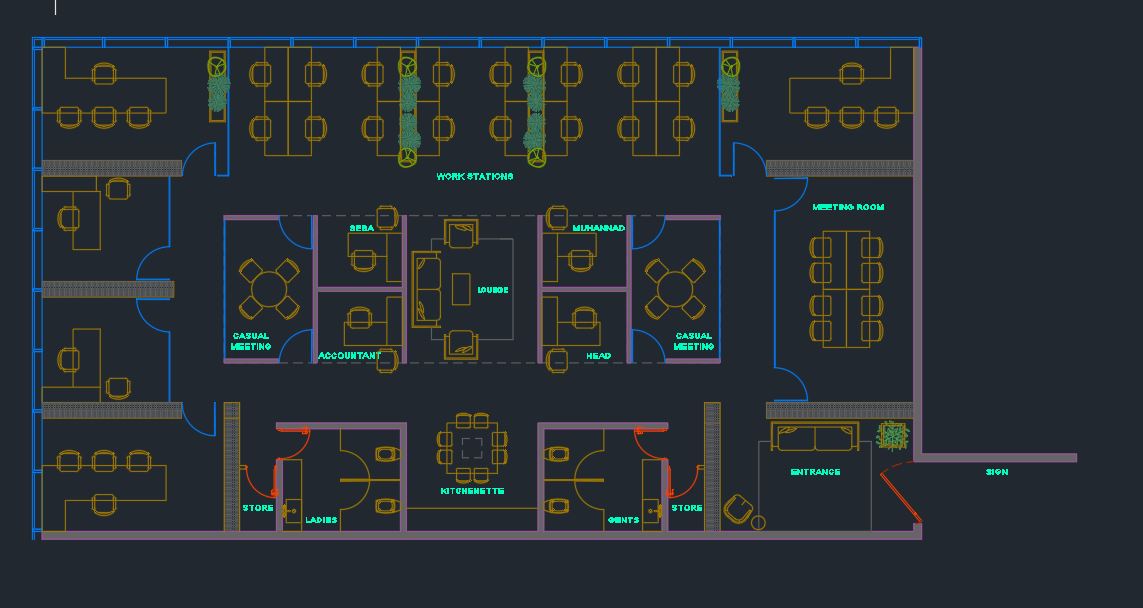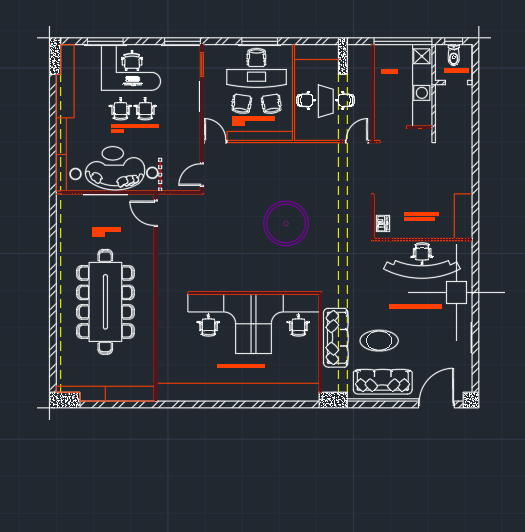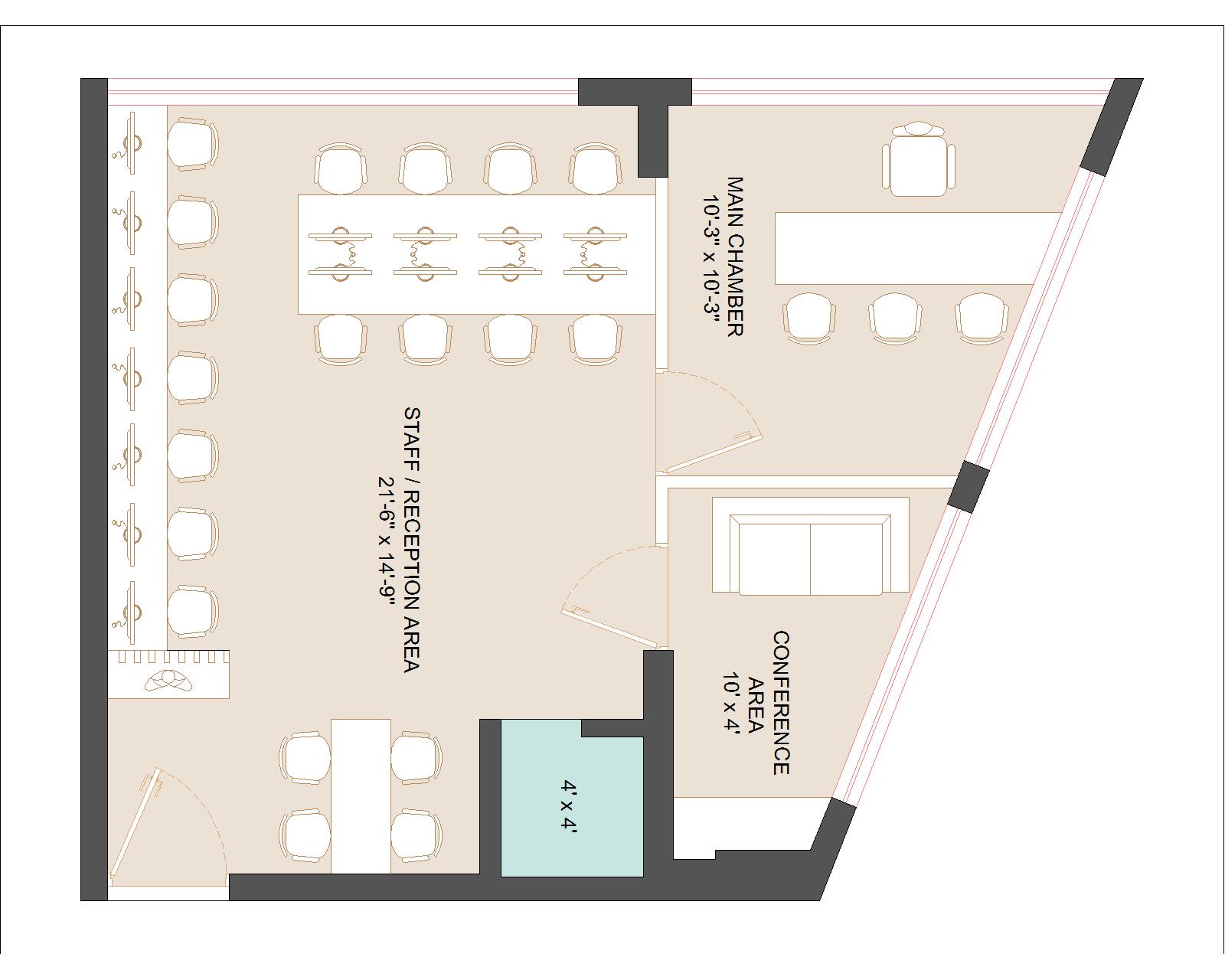
AUTOCAD DRAWING 2D AND 3D OFFICE AND PARK
OFFICE AND PARK Language English Drawing Type Detail Category Office Additional Screenshots File Type dwg Materials Other Measurement Units Metric Footprint Area 500 – 999 m² (5382.0 – 10753.1 ft²)…

OFFICE AND PARK Language English Drawing Type Detail Category Office Additional Screenshots File Type dwg Materials Other Measurement Units Metric Footprint Area 500 – 999 m² (5382.0 – 10753.1 ft²)…

Offices plan for architecture student Language English Drawing Type Plan Category Office Additional Screenshots Missing Attachment File Type dwg Materials Measurement Units Metric Footprint Area 150 – 249 m² (1614.6…

ARCHITECT/ENGINEER / BUILDERS OFFICE PLAN WELL FURNISHED DIMENSION LAYOUT ELECTRIC LAYOUT WITH SCHEDULE ALL DIMENSIONS ARE IN MM 170 SQM CARPET AREA Language English Drawing Type Plan Category Office Additional…

THIS IS OFFICE LAYOUT FOR 500 SQ. FT. CARPET AREA THIS HAVE 15 MEMBERS STAFF AREA PROVIDING WITH ATTCHAED TOILET Language English Drawing Type Plan Category Office Additional Screenshots File…

MODERN OFFICE DESIGN WITH ALL FURNITURE DETAILS AND MANY OPTION OF THE OFFICE PLAN Language English Drawing Type Plan Category Office Additional Screenshots File Type dwg Materials Other Measurement Units…

