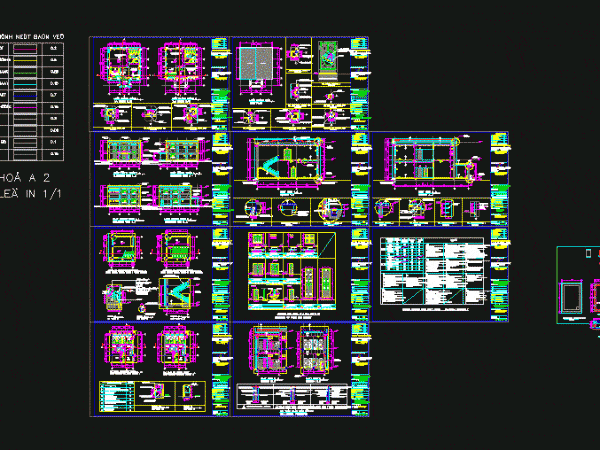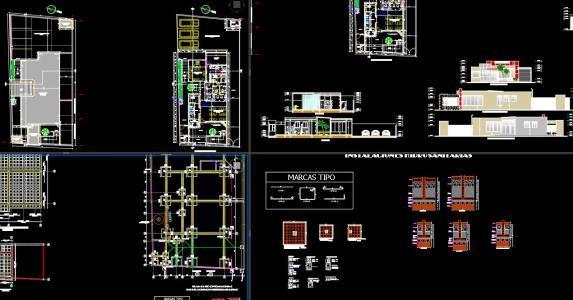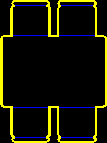
Office DWG Section for AutoCAD
Office – Plants – Sections – Details Drawing labels, details, and other text information extracted from the CAD file (Translated from Vietnamese): elevation grid e_a, elevation grid e_a, meeting room,…

Office – Plants – Sections – Details Drawing labels, details, and other text information extracted from the CAD file (Translated from Vietnamese): elevation grid e_a, elevation grid e_a, meeting room,…

Details – specifications – sizing – Construction cuts Drawing labels, details, and other text information extracted from the CAD file (Translated from Spanish): ramp, type i, type c, type o,…

Top view of small rectangular table with 4 chairs shown. It can be used in the cad plans of house, office, restaurants, coffee shops etc. Language English Drawing Type Block Category…

Side view of the round table with 3 chairs. The chairs without arm support. It can be used in the cad plans of house, office, restaurants, coffee shops etc. Language English…

A rendered 3D model of wooden chair with steel frame. This model can be used in home, office, hospital cad plans. Language English Drawing Type Model Category Blocks & Models, Furniture…
