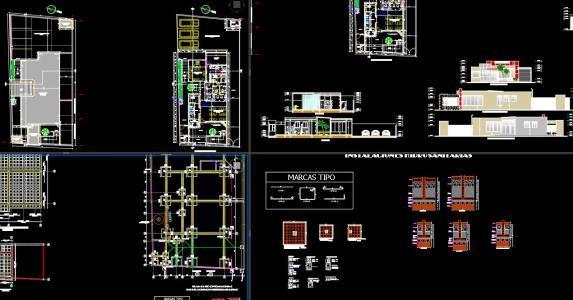
Civil Registration DWG Detail for AutoCAD
Details – specifications – sizing – Construction cuts
Drawing labels, details, and other text information extracted from the CAD file (Translated from Spanish):
ramp, type i, type c, type o, type l, type g, type marks, compacted fill, chain, natural floor, plinth enclosure, type beams, enclosure chain, lintel enclosure, stone, sewage inspection well., rainwater inspection well., point of drainage., water points, breeding material, arable land, replantillo of stone, ss.hh disabled, ss.hh, archive, guardian, front elevation, right lateral elevation, lateral elevation left, rear elevation, front elevation enclosure, bb cut, civil registry, aa cut, boards, winery cleaning, replantillo of stone., natural terrain., expansion joints, lateral elevation, column, sill with granite siding., main area guardian portal left side circulation, machine room, garage right side circulation, specifications, grille plinth enclosure, note: for attachment the chain will be placed on the edge of foundation wall, well e xistent, vintimilla lópez inés, trujillo sánchez josé
Raw text data extracted from CAD file:
| Language | Spanish |
| Drawing Type | Detail |
| Category | Office |
| Additional Screenshots |
 |
| File Type | dwg |
| Materials | Other |
| Measurement Units | Metric |
| Footprint Area | |
| Building Features | Garage |
| Tags | autocad, banco, bank, bureau, buro, bürogebäude, business center, centre d'affaires, centro de negócios, civil, construction, cuts, DETAIL, details, DWG, escritório, immeuble de bureaux, la banque, office, office building, prédio de escritórios, registration, sizing, specifications |

