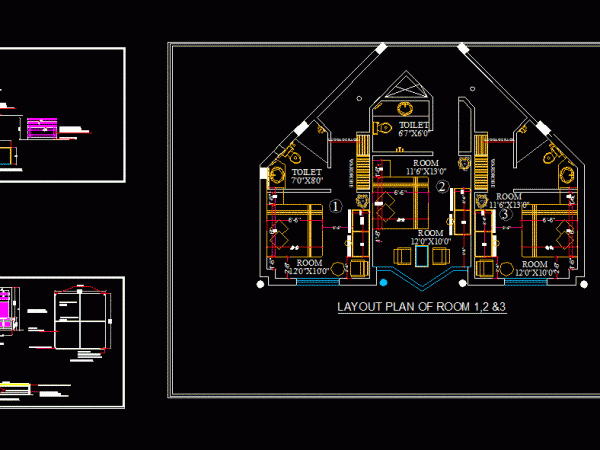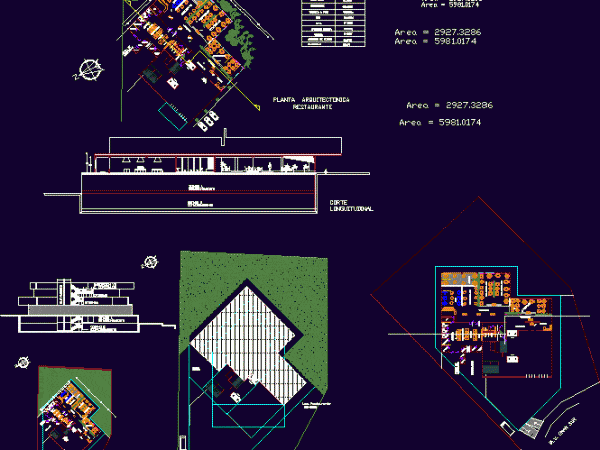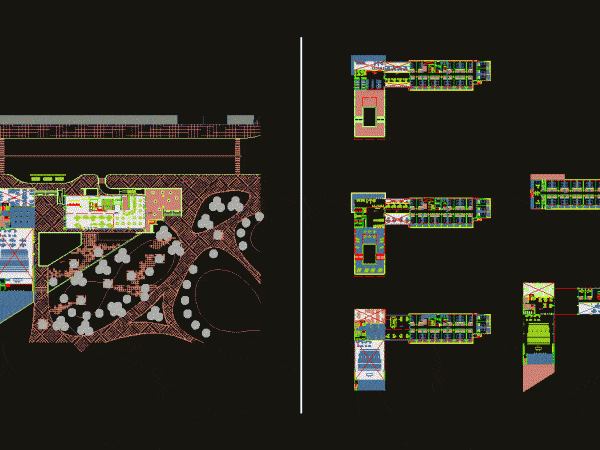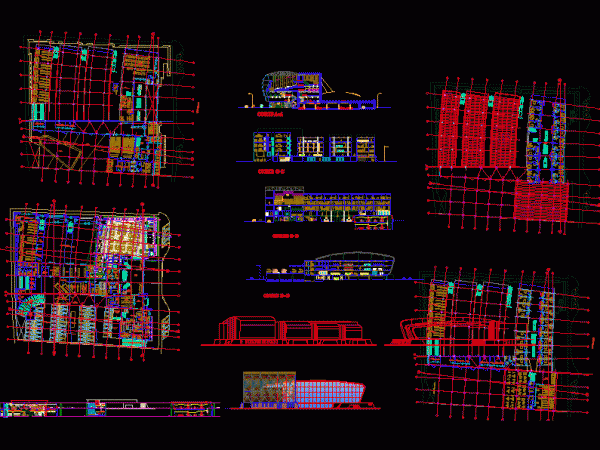
Hotel DWG Plan for AutoCAD
Hotel plan with indoor layouts .. details of wardrobe .. false ceiling, doors etc Drawing labels, details, and other text information extracted from the CAD file: study table, room, luggage…

Hotel plan with indoor layouts .. details of wardrobe .. false ceiling, doors etc Drawing labels, details, and other text information extracted from the CAD file: study table, room, luggage…

Budget Hotel, to small towns, very comfortable. Plants – Cortes – Views Drawing labels, details, and other text information extracted from the CAD file (Translated from Spanish): aqua glaze, beige…

Architectural Plano Restaurant for 100 people. Drawing labels, details, and other text information extracted from the CAD file (Translated from Spanish): automatic doors, access to washbasin, cellar, adm., o.chef, economo,…

Plant schematic – diagram of operation Drawing labels, details, and other text information extracted from the CAD file (Translated from Spanish): office maids, whitening deposit, iv architecture, hotel and convention…

Hotel 4 stars developed av. Gamarra – Ground – cuts – Details – dimensions – specification Drawing labels, details, and other text information extracted from the CAD file (Translated from…
