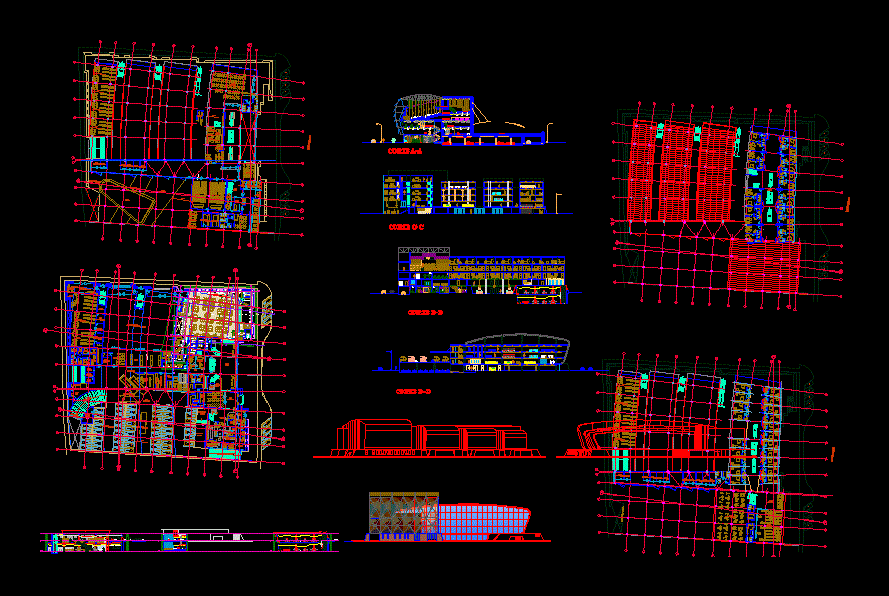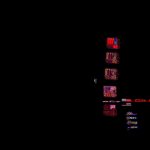
Hotel 4 Stars DWG Detail for AutoCAD
Hotel 4 stars developed av. Gamarra – Ground – cuts – Details – dimensions – specification
Drawing labels, details, and other text information extracted from the CAD file (Translated from Spanish):
tagnumber, ssb, nro de plano, plano, drawing, responsible, reviewed, location:, scale, design, date, location, j.atahua, client, general plan-atahua ata, first level, r. diaz, l. morals, j. ramirez, olives, multifamily, real estate of the south s.a.c, project, architecture, huacatambo, hotel – casino museum, metropolitan Lima – san martin de porres, lima, peru, painting finishes, j. atahua, and. yupanqui, hotel casino hucatambo, private university of the north, court, cuts, court c – c, court b – b, court a – a, court and hairstyle, laundry area, dye area, room kerastase, area, corridor, hall , shv, deposit, pedicure, sh.d., adm., extensions, perfumery, waiting, recep., manicure, salon, makeup, basement, level, sebastian, av. takes valley, dining, washing, head chef, delivery drinks, pastry, dairy, alamacen, internet room, myths and legends, locatory, spinning, attention, preparation, lobby, lounch, coffe, garbage, sshh – ladies, room, vig ., industrial, dryer, laundry, clothing, toilet, shd, dressing, washing machine, pers., personal dining room, hairdresser, parking, pumps, door, electrical system, electrical, sub-station, entry, personnel, boss, topico , unloading area, maneuvers, light and heavy, ramp vehicles, living room, search, stories, counter, Peruvian tourism library, novels, director, photocopy, cataloging, dept. shopping, paper, reception of purchases, restorer, temporary exhibition room, chief restorer, workshop, photographic, studio, hotel, suitcases, girlfriend, camera steam, dry camera, double glass acoustic insulation, rest, rest pool, pool, unevenness, entrance area of recreation hotel, room machines, sshh – men, bar, attention box, entrance hall, blown chiflón air – sand, outer hall, dark griss color, sidewalk, polished cement, personal area, carpet high transit – dark beig, casino manager, casino administrator, server room, systems, boveda boss, technician, boveda, vestibule boveda, property limit, proy. change ceiling level, hall lobby hotel, entrance hall, carpet high transit, comes from the basement, blue steel color, reception – clothes, metal texture, three tones, departure hall, ss.hh. discp., I receive vault, polished concrete – machine, ribbed carpet, with anti-slip edge, recep. – guard clothes, guard clothes, income spa, sh. males, sh. discpa, sh. ladies, hotel management, administration, catwalk, d ”, light well, garden, natural grass, street reategui aguilar, ducts – ventilation, wood finish, white wooden plinth, w. cano – j.atahua, cuts – elevations, general plan, elevation av. takes valley, street elevation reategui aguilar, cut a – a, cut b – b, cut c – c, cut d – d
Raw text data extracted from CAD file:
| Language | Spanish |
| Drawing Type | Detail |
| Category | Hotel, Restaurants & Recreation |
| Additional Screenshots |
 |
| File Type | dwg |
| Materials | Concrete, Glass, Steel, Wood, Other |
| Measurement Units | Metric |
| Footprint Area | |
| Building Features | Garden / Park, Pool, Parking |
| Tags | accommodation, autocad, av, casino, cuts, DETAIL, details, developed, dimensions, DWG, ground, hostel, Hotel, Restaurant, restaurante, spa, specification, stars |

