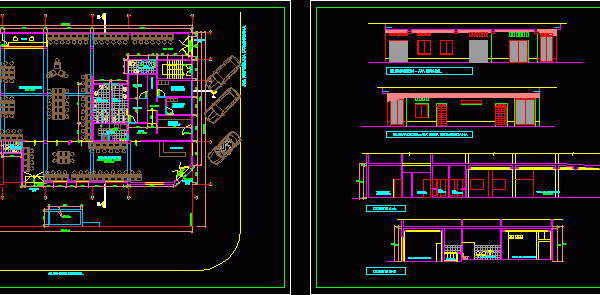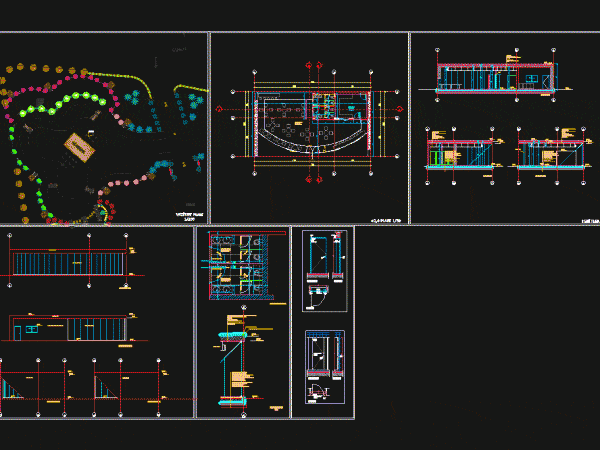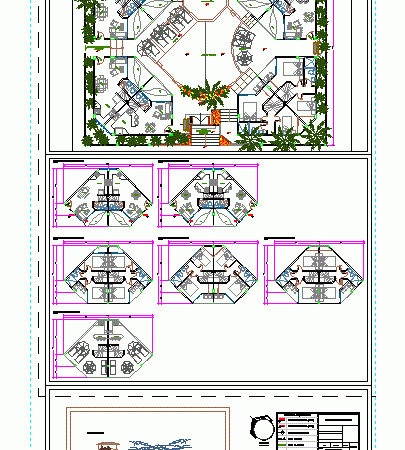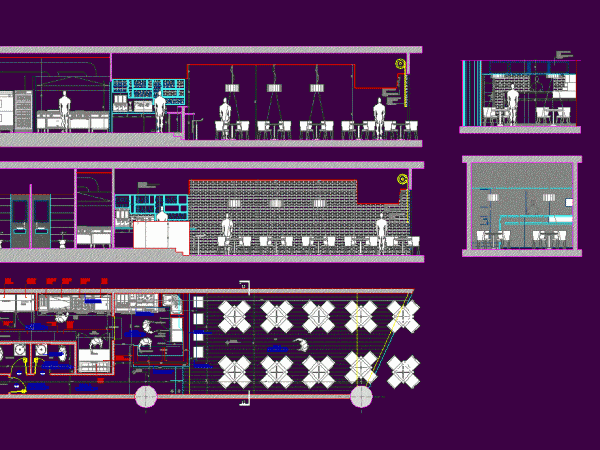
5 Star Hotel DWG Full Project for AutoCAD
5 star hotel project developed in workshop environments III which features required to meet the needs of local people. Drawing labels, details, and other text information extracted from the CAD…

5 star hotel project developed in workshop environments III which features required to meet the needs of local people. Drawing labels, details, and other text information extracted from the CAD…

Architectural plan and elevation Drawing labels, details, and other text information extracted from the CAD file (Translated from Spanish): vault, office, passageway, rest area, ladies’ clothing, men’s clothing, ramp, s.h….

Project Drawing labels, details, and other text information extracted from the CAD file (Translated from Turkish): front view, aa section, bb section, cc section, folding glass, rear view, side view,…

TOURIST HOTEL SUITES BEACH WITH INDEPENDENT FOR ROOF IN TERRACE, POOL WITH WATERFALL, PLANTS, CUT; LIFTS Drawing labels, details, and other text information extracted from the CAD file (Translated from…

Detailed Plano restaurant in Caracas Local 80 sqm of American food Drawing labels, details, and other text information extracted from the CAD file (Translated from Spanish): stainless steel tables and…
