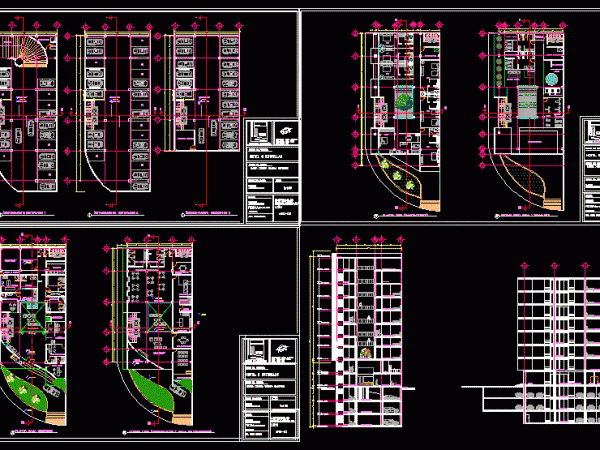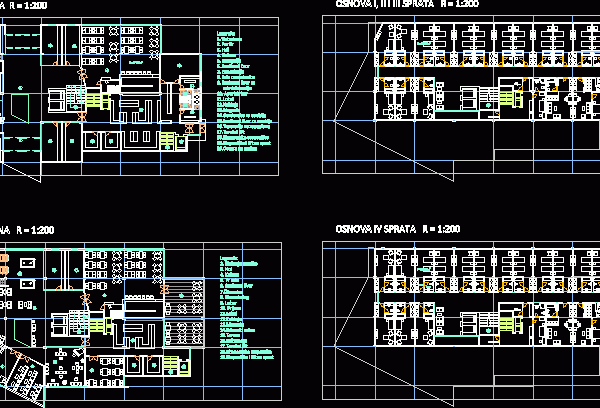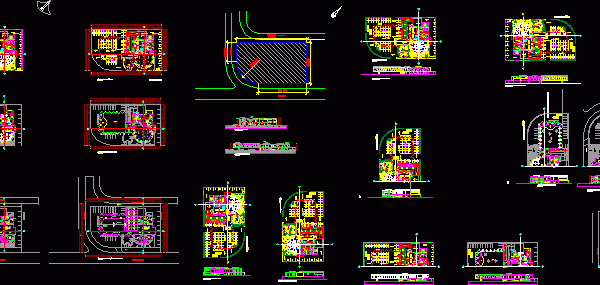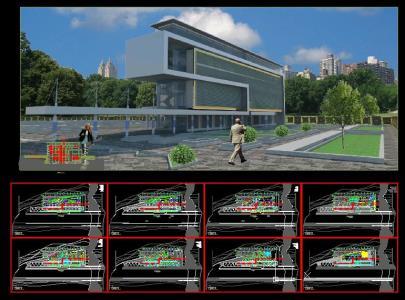
Hotel DWG Full Project for AutoCAD
Hotel Project – Leon Guanajuato city, ground floor (reception and maintenance services and commercial area), first floor (restaurant – area together), second floor (room type) top floor (gym – spa…

Hotel Project – Leon Guanajuato city, ground floor (reception and maintenance services and commercial area), first floor (restaurant – area together), second floor (room type) top floor (gym – spa…

Hotel small town. Users are mostly businessmen who made a short stay. The floors of the hotel. Drawing labels, details, and other text information extracted from the CAD file (Translated…

Restaurante Boate. Planos Técnicos Drawing labels, details, and other text information extracted from the CAD file (Translated from Portuguese): xx-aux – construction lines, essays, annotations, ar-veg – vegetation, landscaping, ar-cvi…

Hotel 4 star – plants – render Language English Drawing Type Block Category Hotel, Restaurants & Recreation Additional Screenshots File Type dwg Materials Measurement Units Metric Footprint Area Building Features…

Project a 3 star hotel in the district of Pilcomayo, Huancayo. – Plants – sections – facades – dimensions – designations Drawing labels, details, and other text information extracted from…
