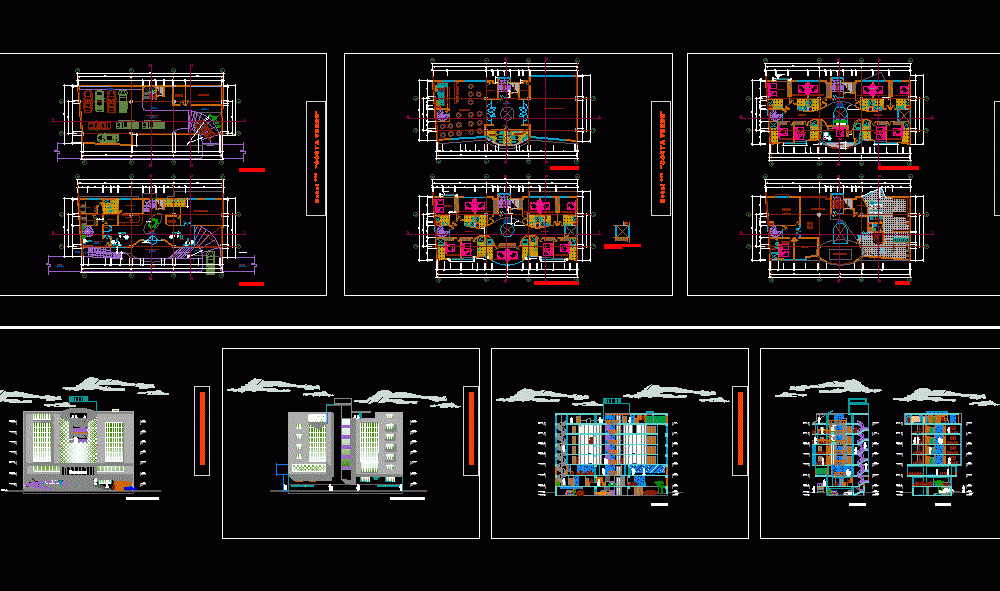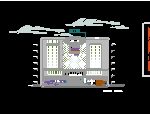
Hotel Costa Verde – Huncayo DWG Full Project for AutoCAD
Project a 3 star hotel in the district of Pilcomayo, Huancayo. – Plants – sections – facades – dimensions – designations
Drawing labels, details, and other text information extracted from the CAD file (Translated from Spanish):
second floor, room, concierge, internet room, kitchen, l or b b and, entrance atrium, ss.hh., star, elevator, parking, maintenance, semi basement, machines, sidewalk, third and fourth floor, hall, room. matrimonial, matrimonial, sh men, sh women, restaurant, multipurpose room, deposit, deposit, shd, reception, hall service, cleaning, dressing room males, fifth and sixth floor, roof, dressing rooms, dry chamber, sauna, entrance hall , terrace balcony, cauldron, resting area, ironing, laundry, attention, showers, suite, terrace, hab. double, corridor, lighting duct variation, fourth floor, wardrobes, steam chamber, bedroom, shv, dressing room ladies, wc, service, telephone, first floor, rear elevation, roof terrace, hotel costa verde, main elevation, npt, semi zotano, hall service, reception, lobby, lighting well, parking, attention sauna, shower area, terrace lookout, hall service, sh for the disabled, viewpoint, h. matrimonial, suit, internet lounge, h. double, s.h., sauna, s.h.m., rest area
Raw text data extracted from CAD file:
| Language | Spanish |
| Drawing Type | Full Project |
| Category | Hotel, Restaurants & Recreation |
| Additional Screenshots |
 |
| File Type | dwg |
| Materials | Other |
| Measurement Units | Metric |
| Footprint Area | |
| Building Features | Garden / Park, Elevator, Parking |
| Tags | accommodation, autocad, casino, costa, dimensions, district, DWG, facades, full, hostel, Hotel, huancayo, plants, Project, Restaurant, restaurante, sections, spa, star |

