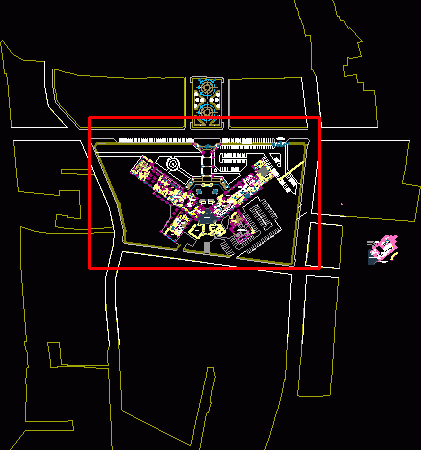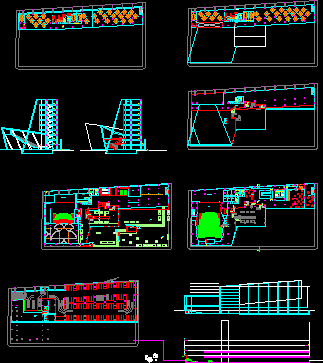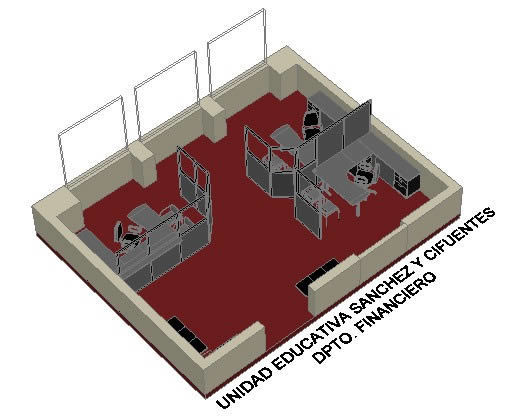
Sport Center DWG Section for AutoCAD
Sport Center – Plants – Sections – Drawing labels, details, and other text information extracted from the CAD file (Translated from Galician): No r t e, access, nursery, street light,…

Sport Center – Plants – Sections – Drawing labels, details, and other text information extracted from the CAD file (Translated from Galician): No r t e, access, nursery, street light,…

PLANT DISTRIBUTION OF A DRAFT CITY Drawing labels, details, and other text information extracted from the CAD file (Translated from Spanish): v e h i c u l a r,…

Sport Center – High Performance – Plants – Sections – Facades Drawing labels, details, and other text information extracted from the CAD file (Translated from Spanish): big lagoon, san pedro,…

Office auditorium floor subtracted curve cuts Drawing labels, details, and other text information extracted from the CAD file (Translated from Spanish): center communications, photocopying, nursing, telephone booths, workshop-maintenance, conference room,…

Office for accounting school in 3d furniture Drawing labels, details, and other text information extracted from the CAD file (Translated from Spanish): educational unit sanchez and cifuentes dept. financial Raw…
