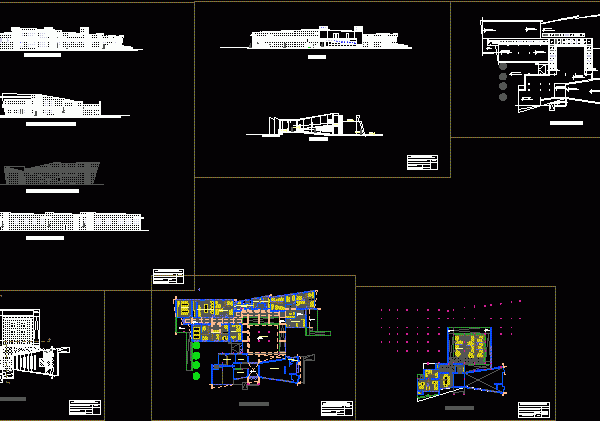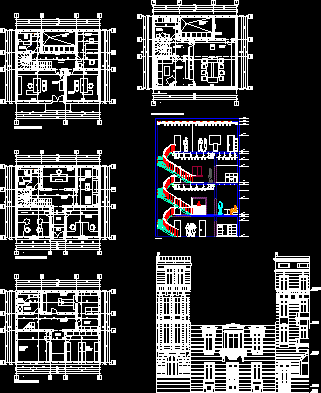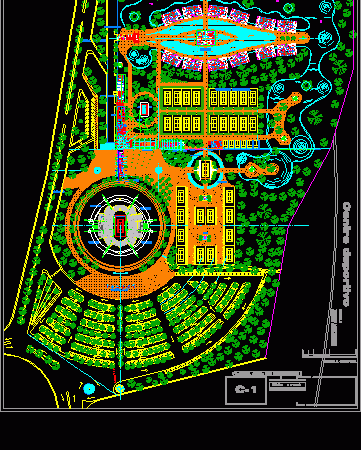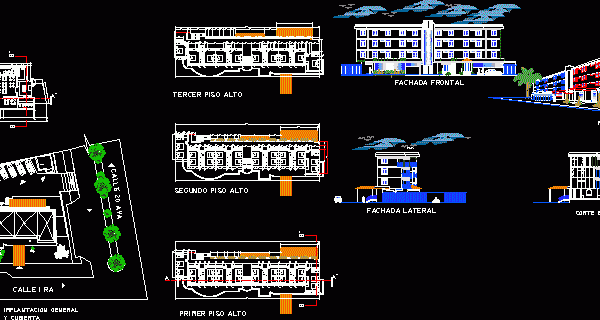
Administration Building DWG Plan for AutoCAD
Administration Building Faculty of Architecture – unp. – DESIGN 3. · Plants, section and elevation. General plan (implementation) Drawing labels, details, and other text information extracted from the CAD file…




