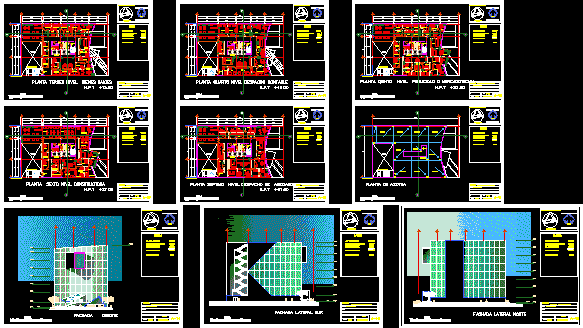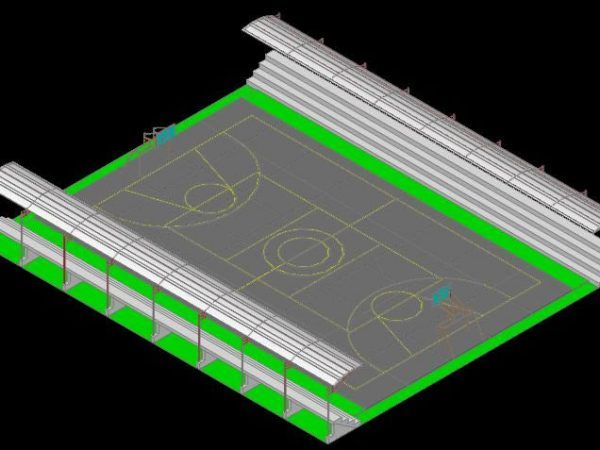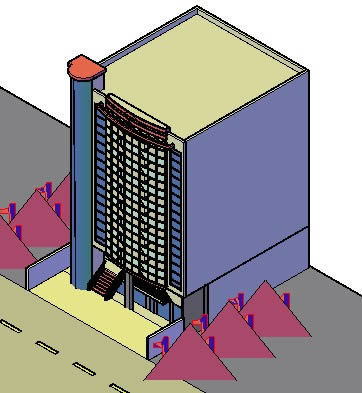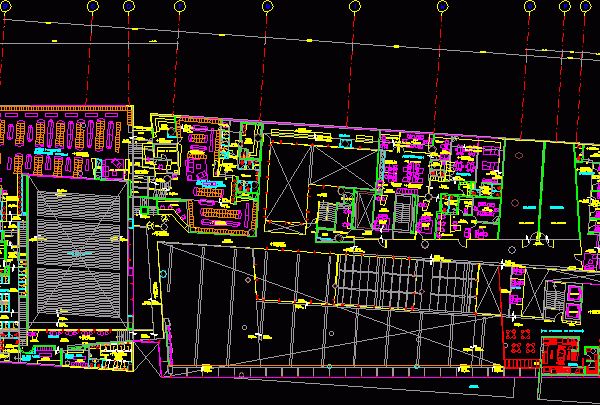
Office Building DWG Plan for AutoCAD
Office Building 7 levels each level for a certain sector of commerce, has architectural plans for the 7 plus 5 levels of basement floors, sections and facades to details Drawing…

Office Building 7 levels each level for a certain sector of commerce, has architectural plans for the 7 plus 5 levels of basement floors, sections and facades to details Drawing…

Gym Project – Plant – Views Drawing labels, details, and other text information extracted from the CAD file (Translated from Spanish): northern facade, sifting, stair detail, slab detail, no scale,…

3d Sport Slab – Ceilling Drawing labels, details, and other text information extracted from the CAD file: glass, red plastic, cesped, losa concr, graderios, sol Raw text data extracted from…

Plaza Commercial Drawing labels, details, and other text information extracted from the CAD file: shop-no, shop-size, shop-finishes, lift, beige matte, blue glass, steel column, alka bond, gray matte, park, orange…

Mezzanine Sportive – Gym – Plant Drawing labels, details, and other text information extracted from the CAD file (Translated from Spanish): value, name, axis, cast iron, c_sinks, bannon, stainless steel,…
