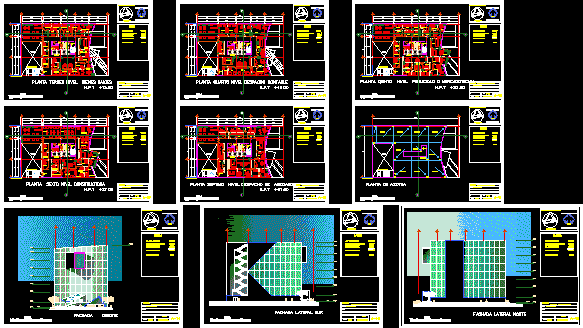
Office Building DWG Plan for AutoCAD
Office Building 7 levels each level for a certain sector of commerce, has architectural plans for the 7 plus 5 levels of basement floors, sections and facades to details
Drawing labels, details, and other text information extracted from the CAD file (Translated from Spanish):
spv, npt, ext., nil, spec, plant type of parking, graphic scale, project:, office building in condominium, data, location sketch, date., scale., plane number :, dimension., meters, owner., address., flat drawing., peripheral avenue, closed san isidro, c. tecamachalco, sup. total land, sup. built in basement levels, sup. built on p. low, sup. total construction, sup. built on p. high, sup. total free area, quarter quarter, warehouse, low, up, separation of adjoining, sup. of parking drawers, plant first level travel agency, copy center, food warehouse, for each type floor, run, wait, room, reception, dining room area, sixth floor construction level, model area, cutting table , file of projects, draftsmen, project management, seventh level floor of the law firm, lawyer, accountant, file, waiting room, notaries, administrators, fourth floor level office, fifth level floor advertising or marketing, second level floor systems and supports, plant third level real estate, secretary, kitchen, cupboards, access, sanitary women, sanitary men, audit, assistants, administrative manager, vacuum, roof plant, cross section b – b ‘, bp, longitudinal cut a – a’ , elevator, project data, east facade, north side facade, south side facade
Raw text data extracted from CAD file:
| Language | Spanish |
| Drawing Type | Plan |
| Category | Office |
| Additional Screenshots |
 |
| File Type | dwg |
| Materials | Other |
| Measurement Units | Metric |
| Footprint Area | |
| Building Features | Garden / Park, Elevator, Parking |
| Tags | architectural, autocad, banco, bank, basement, building, bureau, buro, bürogebäude, business center, centre d'affaires, centro de negócios, commerce, DWG, escritório, immeuble de bureaux, ipn, la banque, Level, levels, office, office building, plan, plans, prédio de escritórios, sector |

