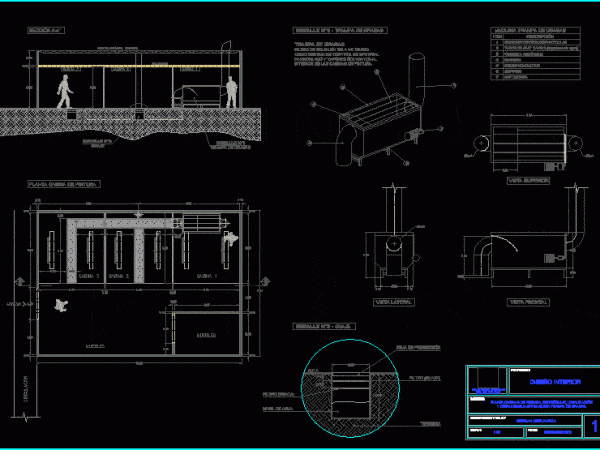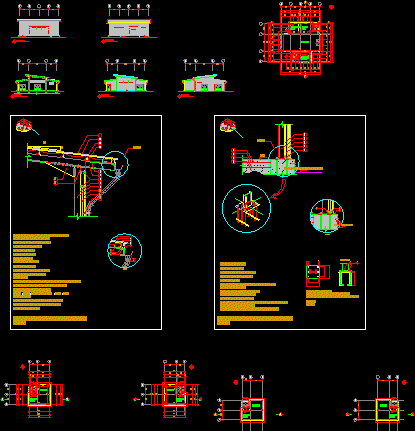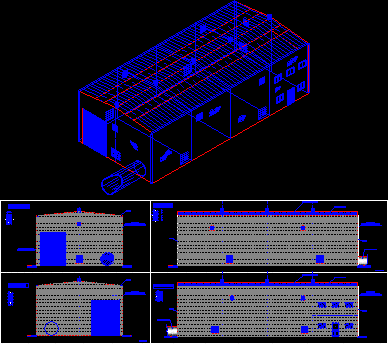
Spraybooth DWG Block for AutoCAD
Map with the distribution of a spray booths for the furniture industry Drawing labels, details, and other text information extracted from the CAD file (Translated from Spanish): furniture, circulation, section…

Map with the distribution of a spray booths for the furniture industry Drawing labels, details, and other text information extracted from the CAD file (Translated from Spanish): furniture, circulation, section…

Craft workshop structure in 3d Language English Drawing Type Model Category Industrial Additional Screenshots File Type dwg Materials Measurement Units Metric Footprint Area Building Features Tags arpintaria, atelier, atelier de…

Steel Structure Workshops Building Drawing labels, details, and other text information extracted from the CAD file: north, ———-, workshop, detail a, detail a, external wall to roof connection detail, west…

a three-story townhouse for a graphic design studio and offices on the third floor and structures. Drawing labels, details, and other text information extracted from the CAD file (Translated from…

Nave office and sing lifting for irrigation. Raising drive for a raft of Irrigation. Elevations. Drawing labels, details, and other text information extracted from the CAD file (Translated from Spanish):…
