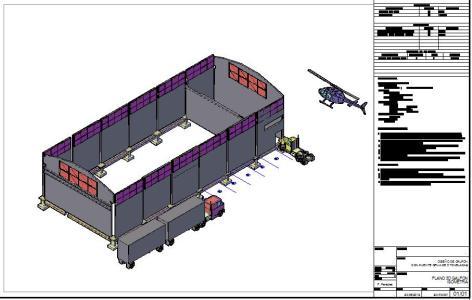
Expansion Workshop DWG Plan for AutoCAD
Sample the depth extension of a machine shop hoist side and plan views; overall plant cover; Multypanel – Ground – sections – details – dimensions – Equipment Drawing labels, details,…

Sample the depth extension of a machine shop hoist side and plan views; overall plant cover; Multypanel – Ground – sections – details – dimensions – Equipment Drawing labels, details,…

Branches and design workshop in El Salvador, with green tiles, mobile cover and details Drawing labels, details, and other text information extracted from the CAD file (Translated from Spanish): Content:…

Build 3D welding shop Drawing labels, details, and other text information extracted from the CAD file (Translated from Spanish): consultant:, contractor :, content :, isometrics, calculation :, sheet :, series…

HOUSE OF YOUTH PIURA – (CIRCUNVALACION AV) block G14 BETWEEN ARGENTINA AND PANAMA avenin Drawing labels, details, and other text information extracted from the CAD file (Translated from Spanish): monkey,…

Expansion Workshop from landfills, foundation, footings and construction details of the shoe, motherboards, etc Drawing labels, details, and other text information extracted from the CAD file (Translated from Spanish): plantdecimentacion,…
