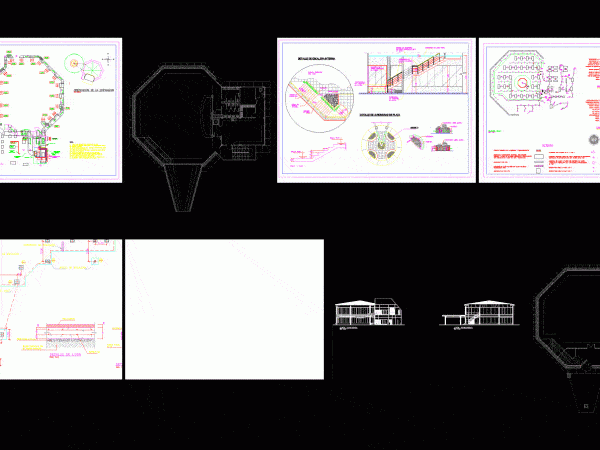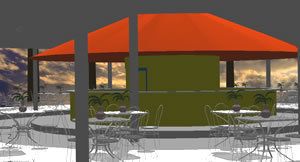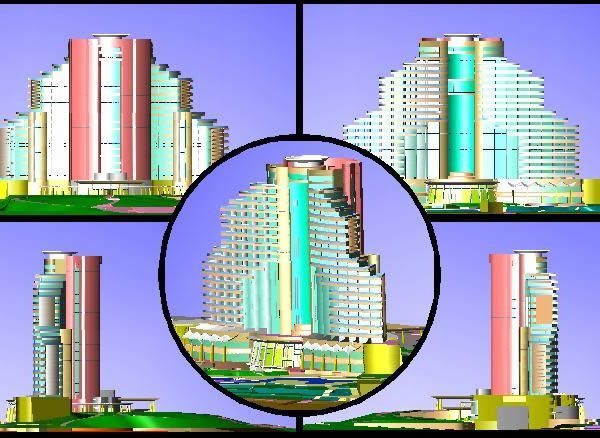
General Planimetry Caves 2D DWG Full Project for AutoCAD
Plan, section, detail, cross section and elevation view of general planimetry caves. This landscape project which connects two caves has following areas – main axis, information center, tree trunks, dry…




