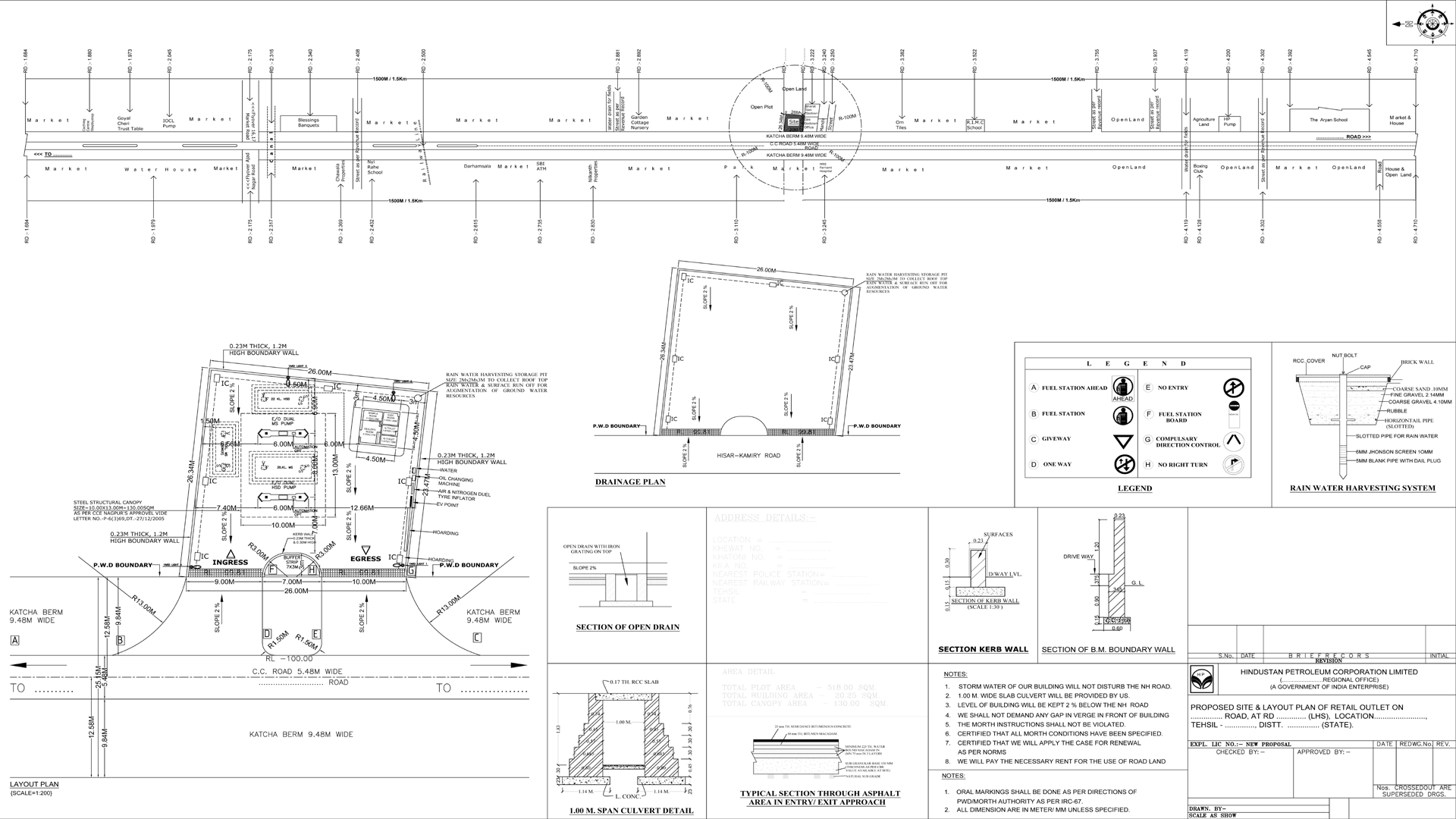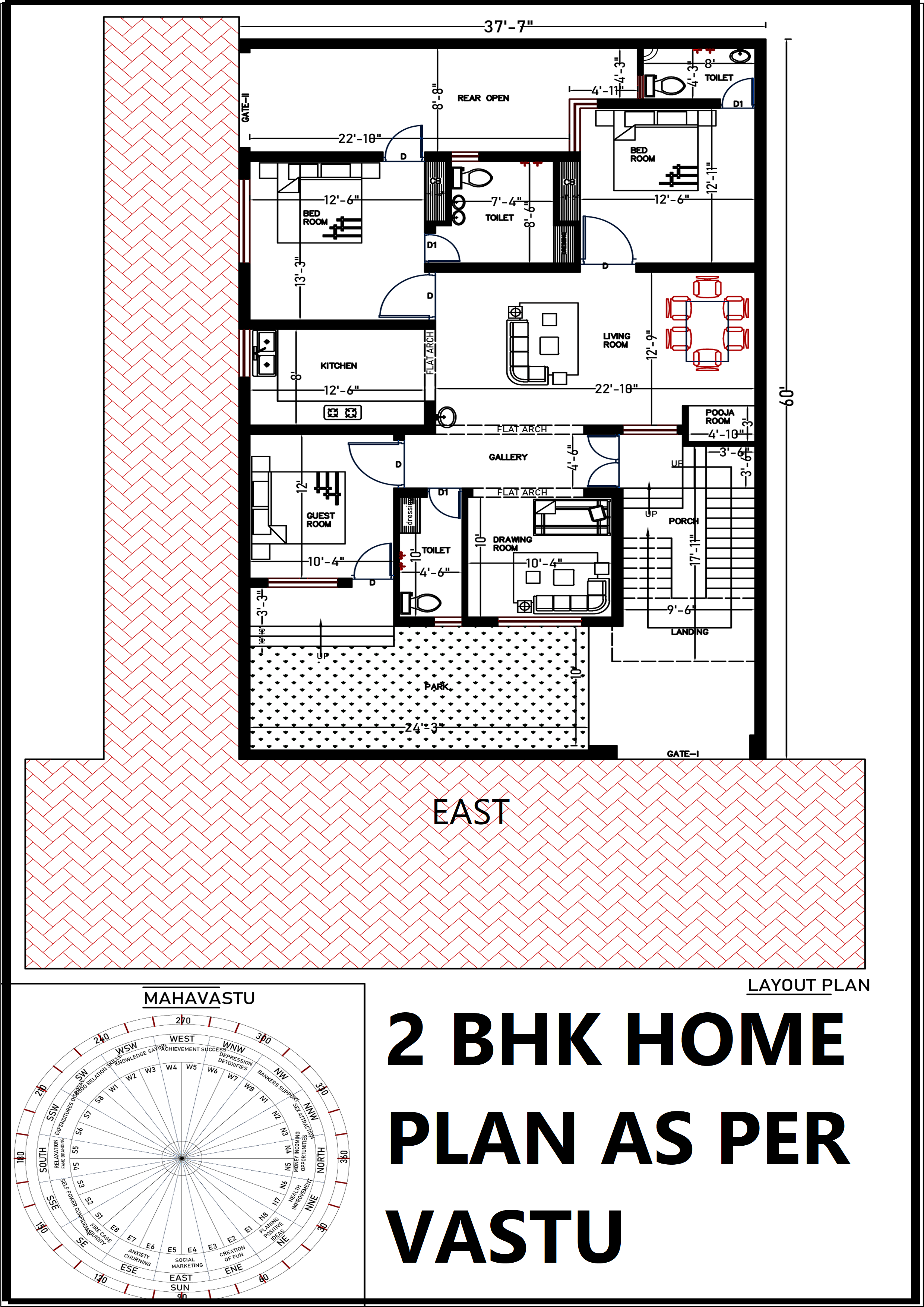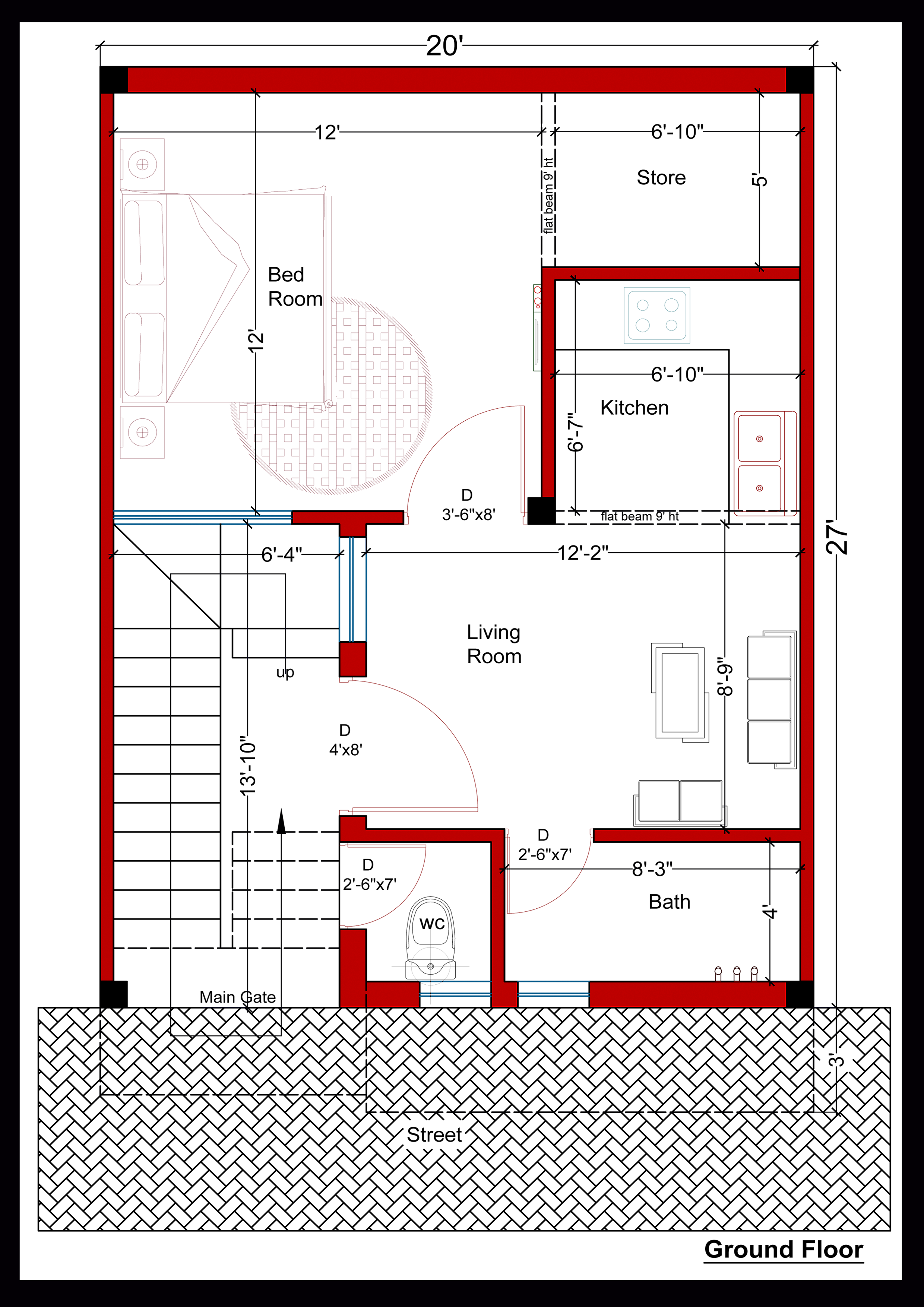Petrol Pump (Retail Outlet ) PWD Sample Drawing for City (Urban Area)
PETROL PUMP (RETAIL OUTLET ) PWD SAMPLE DRAWING FOR CITY IN AUTO CAD 2010 DRAWING HAVING :- 1. LOCATION PLAN 2. LAYOUT PLAN 3. DRAINAGE PLAN 4. ALL SECTIONS 5…
37×60 2BHK Home Plan as per Vastu (East Facing) in Feet/Inch
This Drawing is Auto Cad 2010 Version 37x60 2BHK House Plan /37x60 घर का नक्शा House contains– • Bike / Car Parking • Bedrooms 2 nos. • Drawing room •…
20’x27′ 1BHK Home Plan (Units: Feet/Inch)
You can Open this Cad File in Auto Cad 2010 In this Drawing, We Will See About 20x27 House Plan /20x27 घर का नक्शा , House contains– • Bike Parking…



