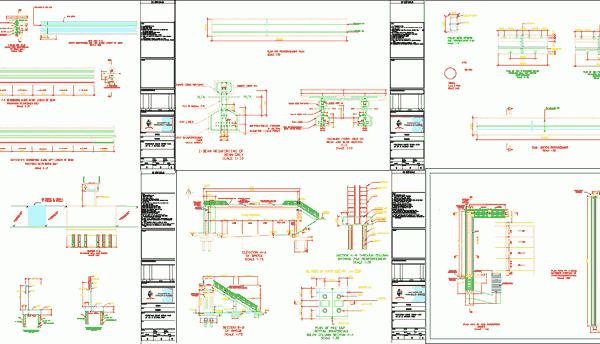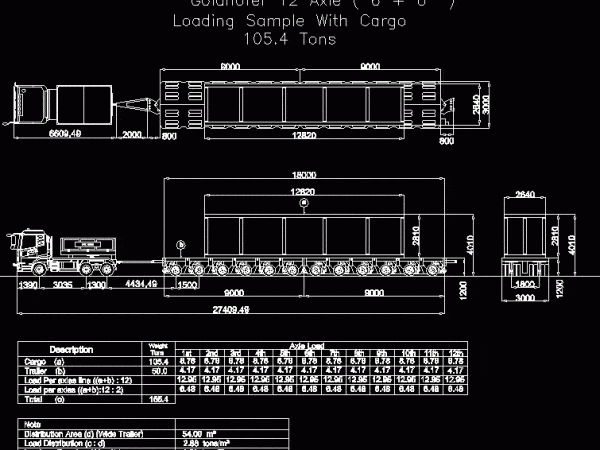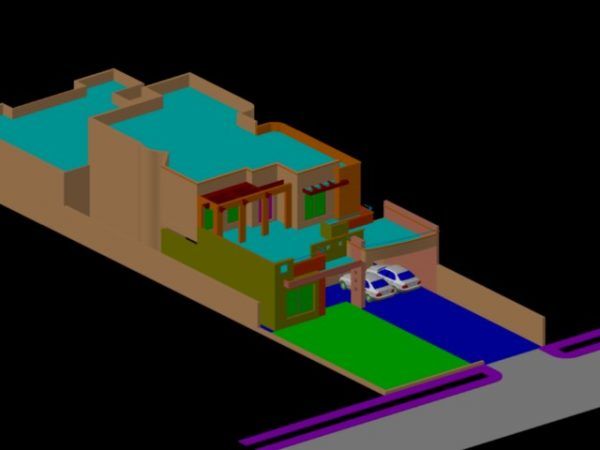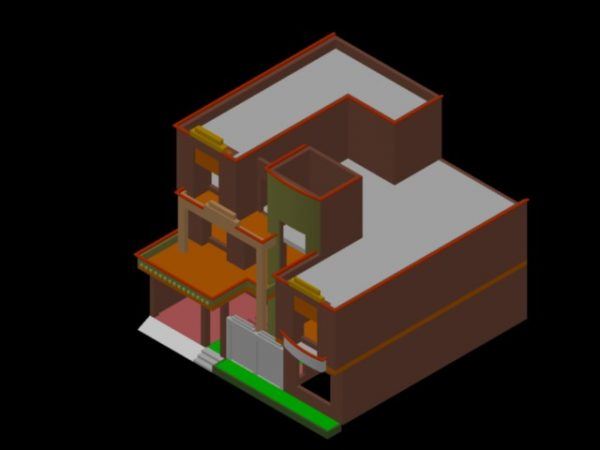
Music Room DWG Detail for AutoCAD
DETAILS OR ROOM MUSIC AUDITORIUM FOR 150 USERS and 25 MUSICIANS ON STAGE IN COLLEGE HALL – PERU Drawing labels, details, and other text information extracted from the CAD file…

DETAILS OR ROOM MUSIC AUDITORIUM FOR 150 USERS and 25 MUSICIANS ON STAGE IN COLLEGE HALL – PERU Drawing labels, details, and other text information extracted from the CAD file…

Plan view of the Bridge; elevation; reinforcement detail; retaining wall and debonding Drawing labels, details, and other text information extracted from the CAD file: group, group, all dimensions in mm…

Sample Loading Transport Drawing labels, details, and other text information extracted from the CAD file: xxx, dimension etc, checked by, xxx, designed by, itemref, quantity, xxx, filename, xxx, approved by…

house 3d Drawing labels, details, and other text information extracted from the CAD file: terrace Raw text data extracted from CAD file: Language English Drawing Type Model Category Acoustic Insulation…

house 3d Drawing labels, details, and other text information extracted from the CAD file: shabir artic, date, projact, client, drawing no, balcony, stair hall Raw text data extracted from CAD…
