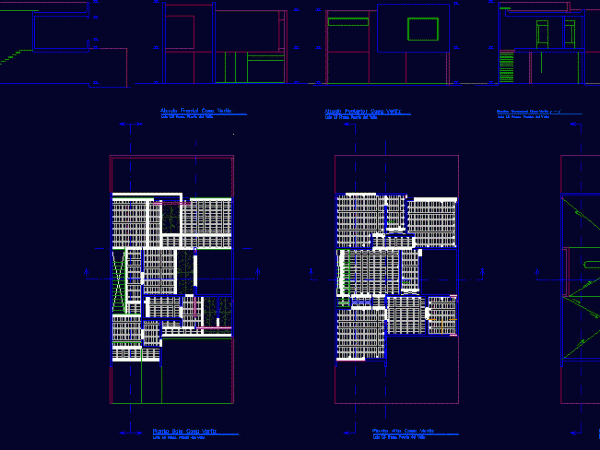
One Family Housing DWG Full Project for AutoCAD
One family house project – technical plans – structures – construction details Drawing labels, details, and other text information extracted from the CAD file (Translated from Spanish): agreement det. shoe,…




