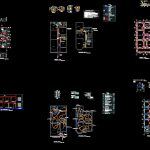
One Family Housing DWG Full Project for AutoCAD
One family house project – technical plans – structures – construction details
Drawing labels, details, and other text information extracted from the CAD file (Translated from Spanish):
agreement det. shoe, agreement det. shoe, January, Mr. pedro hernando menendez basadre, Mrs. alice peña, indicated, esc., date, cad., sheet, owner, draft, flat, prof. resp., arq. alberto ferrer rivera, chap., cel:, foundation, single family Home, office, psje. office, direc, cross-section, scale, longitudinal cut, scale, detail of, esc., n.f.p., n.f.p., foundations, rsto., stirrups, n.f.p., foundation, overcoming, base of, foundation, overcoming, foundation, scale, shoe detail, according det. shoe, according det. shoe, until I find soil, shoe cut, in column, shoe cut, in column, scale, n.f.p, minimum, central third, shall be located in the, the splices, more than the, they will not be spliced, they will not be allowed, reinforcement joints, slab light, a length of, superior in, same section., the support column., beam each side of, armor in one, rmin., in columns, beams, colum., overlap splices, slabs beams, stirrups, staircase plant, esc, empty columns tied up the walls in jagged form, traction of overlap compression bars, minimum lengths in centimeters of bar anchors in, f’c mix, coatings, General notes, cure concrete wet, of traction rods, junction box, exceedances:, reinforced concrete, overloads, masonry, slab lightened cm., shoes cm., columns beams cm., concrete f’c, steel f’y, stairs, lightened slab:, f’m walls, in proportion of medium stone, avoid splicing overlaps in areas of maximum effort, mortar: type with thickness of joint of cm., Technical specifications, f’c mix, simple concrete, foundations:, in proportion of large stone, foundations:, simple concrete, f’c mix, Technical specifications, mortar: type with thickness of joint of cm., avoid splicing overlaps in areas in areas of maximum effort, in proportion of medium stone, f’m walls, lightened slab:, stairs, steel f’y, concrete f’c, columns beams cm., shoes cm., slab lightened cm., masonry, overloads, reinforced concrete, exceedances:, junction box, of traction rods, cure concrete wet, General notes, coatings, f’c mix, minimum lengths in centimeters of bar anchors in, traction of overlap compression bars, empty columns tied up the walls in jagged form, plant, tank tank detail, tank tank cap, scale, high tank detail, tank top, scale, esc, plant, esc, cut, esc, vch, kind, kind, detail, stirrup, axb, kind, floors, axb, stirrup, detail, same, esc., box of beams, kind, kind, band, floors, same, rto., kind, kind, axb, stirrup, axb, stirrup, detail, kind, same, column table, kind, kind, same, esc., kind, rto., kind, beam detail, esc, rsto., stirrups, cut, lightened detail, scale, the temperature, of beams, scale, meeting detail, you., l.c., l.t., detail of beams, esc., cut, ptos, loading zone, c.u., pi., f.d., m.d., main lighting, secondary lighting, power outlets, water heater, total, floor load board, general feeder, picture
Raw text data extracted from CAD file:
| Language | Spanish |
| Drawing Type | Full Project |
| Category | Calculations |
| Additional Screenshots |
 |
| File Type | dwg |
| Materials | Concrete, Masonry, Steel |
| Measurement Units | |
| Footprint Area | |
| Building Features | Deck / Patio, Car Parking Lot |
| Tags | autocad, construction, details, DWG, Family, full, house, Housing, plans, Project, single family residence, structures, technical |

