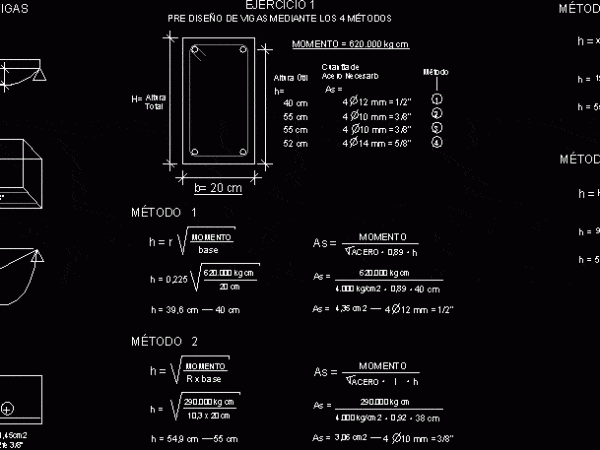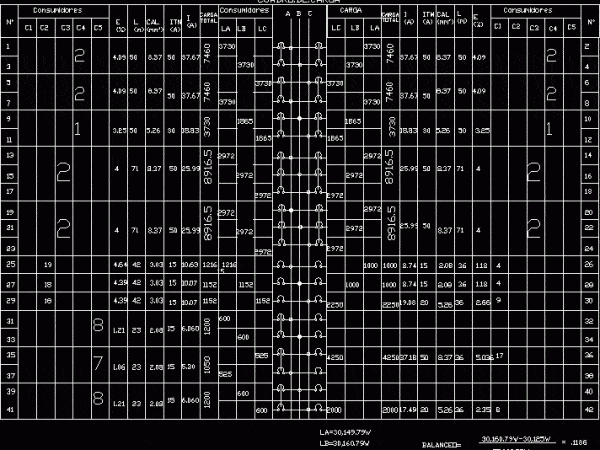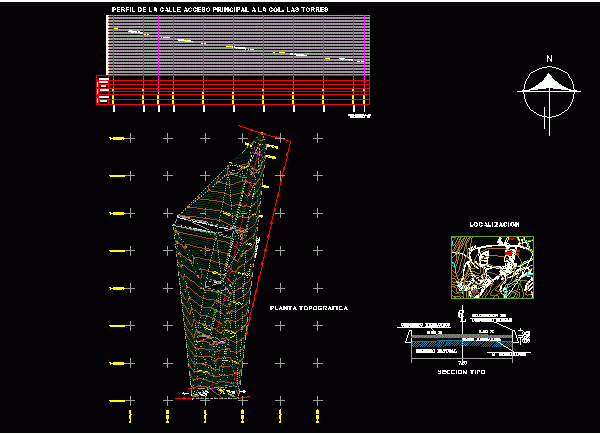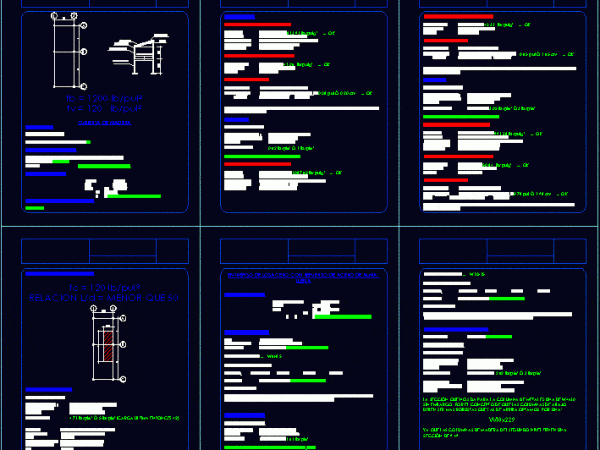
Beams DWG Block for AutoCAD
An example of dimensioning and calculation of the reinforcement in beams of H º A º from the maximum time, include those amounts and arrangement of steel bars. 4 methods…

An example of dimensioning and calculation of the reinforcement in beams of H º A º from the maximum time, include those amounts and arrangement of steel bars. 4 methods…

FILE WITH DISTRIBUTION OF LOADS IN A RESTAURANT Drawing labels, details, and other text information extracted from the CAD file (Translated from Spanish): consumers, lime, itm, consumers, load, consumers, full…

Calculation of quantity speed and time; Drawing labels, details, and other text information extracted from the CAD file (Translated from Spanish): Calculation of elevators nºpi fo nºpa te, surface covered…

Paving street hydraulic concrete Drawing labels, details, and other text information extracted from the CAD file (Translated from Spanish): carr mexico tuxpan release, way back, francisco oropeza, old carr mexico…

CALCULATE OF STEEL AND WOODEN STRUCTURE Drawing labels, details, and other text information extracted from the CAD file (Translated from Spanish): pvc, c.i.s., tile sheet, tendal, main beam, wood column,…
