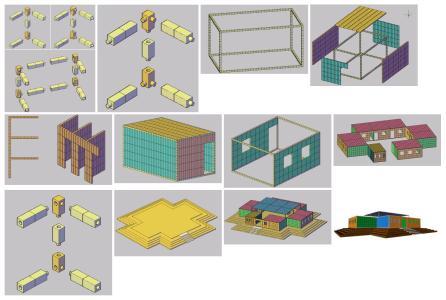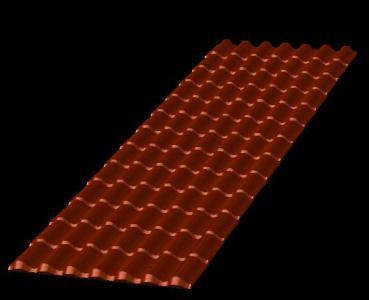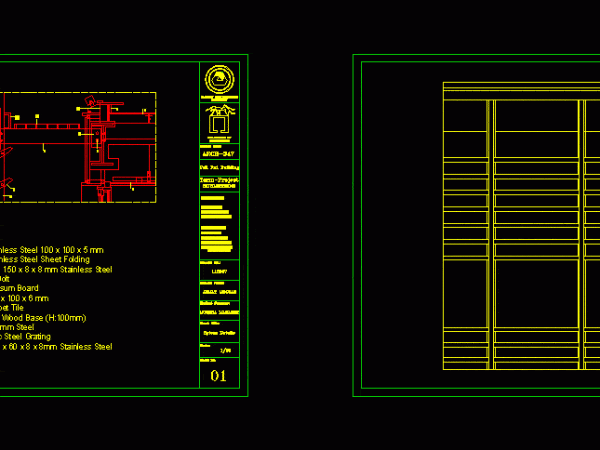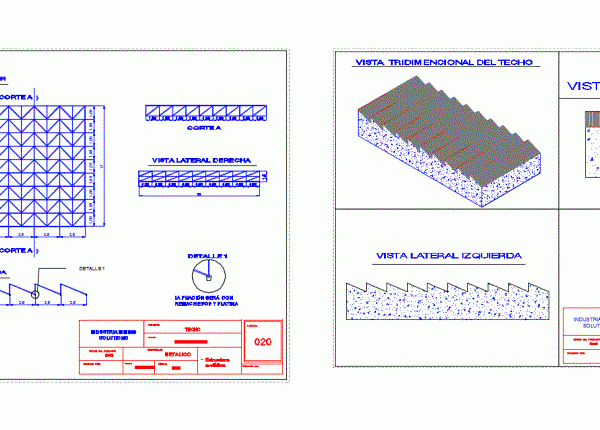
Modular Camp – 3D DWG Model for AutoCAD
A camp that is entirely based on standard modules – 10 cm Language N/A Drawing Type Model Category Construction Details & Systems Additional Screenshots File Type dwg Materials Measurement Units…

A camp that is entirely based on standard modules – 10 cm Language N/A Drawing Type Model Category Construction Details & Systems Additional Screenshots File Type dwg Materials Measurement Units…

Laminates metallic type Toledo tiles Language N/A Drawing Type Model Category Construction Details & Systems Additional Screenshots File Type dwg Materials Measurement Units Footprint Area Building Features Tags adobe, autocad,…

Details Building System – Japan. Drawing labels, details, and other text information extracted from the CAD file: sheet no., eastern mediterranean, university, department of, architecture, course code:, yeil pat building,…

METAL ROOF STRUCTURE AND isometric Drawing labels, details, and other text information extracted from the CAD file (Translated from Spanish): camp, solutions, general services engineering, cut, ceiling, reviewed by:, flat:,…

Factory wall paper Drawing labels, details, and other text information extracted from the CAD file: ffl, factory elevations, line, match, overhead crane tons capacity, sheet cutter, slitter rewinder, future pope…
