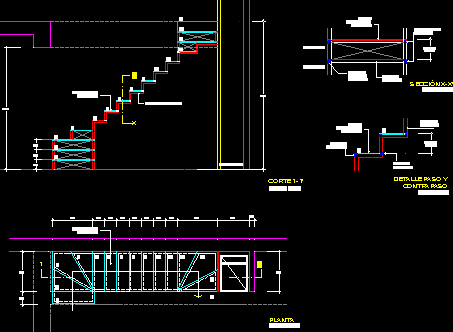
Stairway L DWG Section for AutoCAD
Stairway L Plant -Sections Drawing labels, details, and other text information extracted from the CAD file (Translated from Spanish): av. Republic of Panama, chap., sheet, architect, cod, flat, Location, scale,…

Stairway L Plant -Sections Drawing labels, details, and other text information extracted from the CAD file (Translated from Spanish): av. Republic of Panama, chap., sheet, architect, cod, flat, Location, scale,…
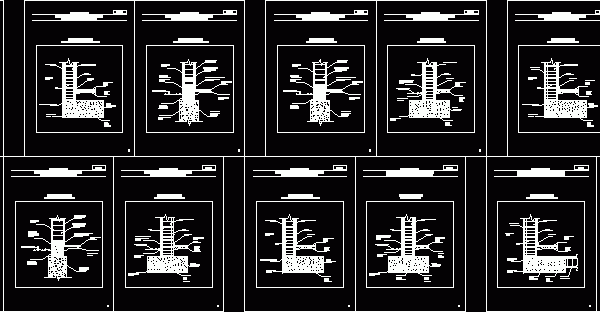
Move foundation in armed concret – Armed of column -Cyclopean concret – Isolated shoe concret armed – Drawing labels, details, and other text information extracted from the CAD file (Translated…
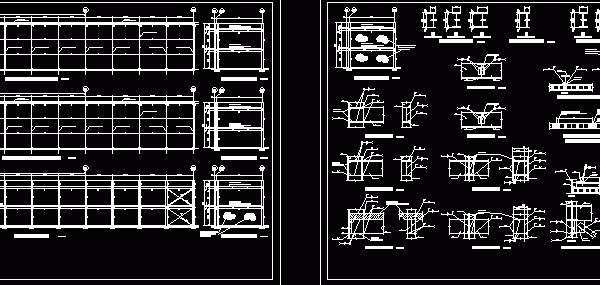
Office`s structure in section and different connections used Drawing labels, details, and other text information extracted from the CAD file (Translated from Spanish): General notes:, to”, roof structural plant, esc,…
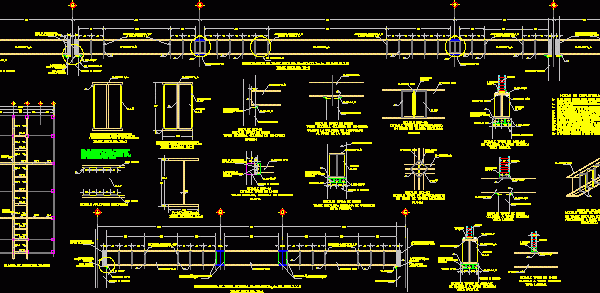
Reinforce of structure supports entresol dedicated to school Drawing labels, details, and other text information extracted from the CAD file (Translated from Spanish): metal lock, existing reinforcement detail, with plate…
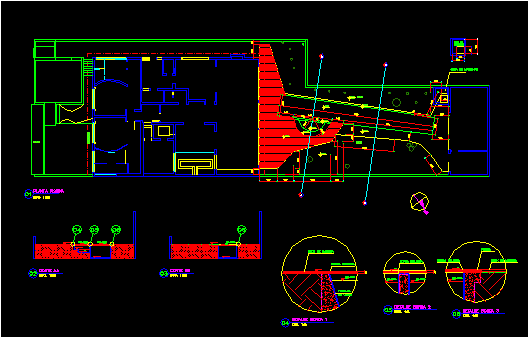
Water pool S.Paulo – Plants – Sections – Details Drawing labels, details, and other text information extracted from the CAD file (Translated from Portuguese): scroll lock, caps Lock, num lock,…
