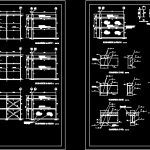
Steel Structure Office DWG Section for AutoCAD
Office`s structure in section and different connections used
Drawing labels, details, and other text information extracted from the CAD file (Translated from Spanish):
General notes:, to”, roof structural plant, esc, esc, go mm, go mm, go mm, sections trabes, to”, structural floor mezzanine, esc, esc, go mm, stringer section, esc, go mm, go mm, sections columns, esc, mm mm, windbreaker section, to”, elevation frame, esc, elevation frame, esc, galvadeck cal. Similary, Limit slab, framework, elevation frame, esc, elevation frame, esc, framework, welded Mesh, slab detail, esc, galvadeck cal., Connection, esc, Connection, esc, Connection, esc, Connection, esc, Connection, esc, parapet detail, esc, guide wall, guide wall, detail stiffening walls, esc, guide wall, guide wall, plant, license plate, license plate, windbreaker detail, esc, plant, elevation, slab system, galvadeck cal. Similary, slab system, galvadeck cal. Similary, slab system, galvadeck cal. Similary, slab system, galvadeck cal. Similary, slab system, galvadeck cal. Similary, slab system, galvadeck cal. Similary, slab system, galvadeck cal. Similary, slab system, galvadeck cal. Similary, slab system, galvadeck cal. Similary, slab system, of stiffening, see details, hollow partition wall, elevation frame, esc, galvadeck cal. Similary, slab system, galvadeck cal. Similary, slab system, license plate, stiffener, galvadeck cal. Similary, slab system, Connection, esc, license plate, stiffener, Connection, esc, license plate, stiffener, it should be full, steel column septum, the slack between pieces, with the mixture used for, paste the partition., see detail of, inner reinforcement, of walls, license plate, stiffener, license plate, stiffener, waterproofing, filling, galvadeck cal. Similary, slab system, Counteract concrete slab., the height of the wall, in all, mix filling, reinforcement detail, esc, interior of walls, detail of shear connectors, esc, max cm, soldiers all the stringers, axle shafts, of stiffening, see details, hollow partition wall, except those indicated in other units., dimensions in centimeters in levels, concrete class f’c weight, minimum volumetric, hard grade steel with minimum yield strength, f and except the reinforcement that, all the longitudinal rods should, It will be structural grade with minimum, overlap to anchor in the element of, extreme support in a length of times the, should not overlap the reinforcement, in the same direction., free coatings when indicated, other, shoes, dices, contratrabes, chains, Do not take the dimensions., for general dimensions details, consult the architectural plans, corresponding in case of discrepancy with, the structural ones request clarification to the, designer of the structure., you can not modify the dimensions or, armed with the structural elements without, written authorization from the designer of the, structure., diameter of the rod., structural steel, all welds will be with electrode, castles, framework, shear connectors, see detail of, foresee their anchoring in, Counteract concrete slab., foresee their anchoring in
Raw text data extracted from CAD file:
| Language | Spanish |
| Drawing Type | Section |
| Category | Construction Details & Systems |
| Additional Screenshots |
 |
| File Type | dwg |
| Materials | Concrete, Steel, Other |
| Measurement Units | |
| Footprint Area | |
| Building Features | Deck / Patio |
| Tags | autocad, connections, construction details section, cut construction details, DWG, office, section, steel, structure |

