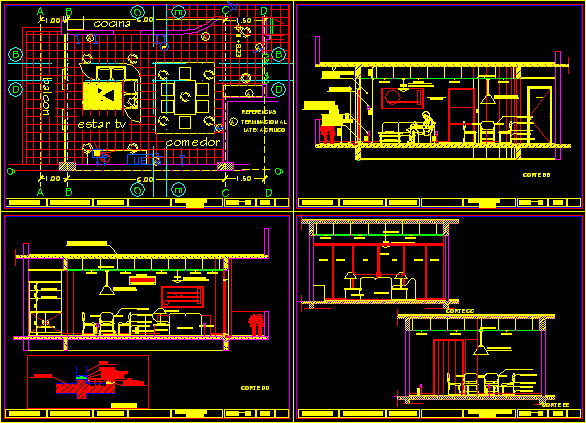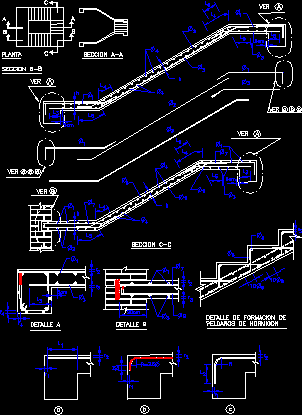
Detail Living Room DWG Section for AutoCAD
Detail of living room with sections Drawing labels, details, and other text information extracted from the CAD file (Translated from Spanish): sup. const .:, owner, professional, pte prof. :, sup….

Detail of living room with sections Drawing labels, details, and other text information extracted from the CAD file (Translated from Spanish): sup. const .:, owner, professional, pte prof. :, sup….

Constructive process of concrete stairway Drawing labels, details, and other text information extracted from the CAD file (Translated from Galician): detail, see, section, plant, section, see, see, detail, concrete pellets,…

Longitude of roof bracing Drawing labels, details, and other text information extracted from the CAD file (Translated from Spanish): plates with a drill centered the face of limit mm on…

Details septic tank and leaching cesspoolwith bathroom plants Drawing labels, details, and other text information extracted from the CAD file (Translated from Spanish): pvc, ventilation hat, air duct, pvc, tee,…

Detail extern enclose ( Mesh ACMAKOR) in 3D Drawing labels, details, and other text information extracted from the CAD file (Translated from Spanish): mesh acmaford mesh rigid panel electrowelded wire…
