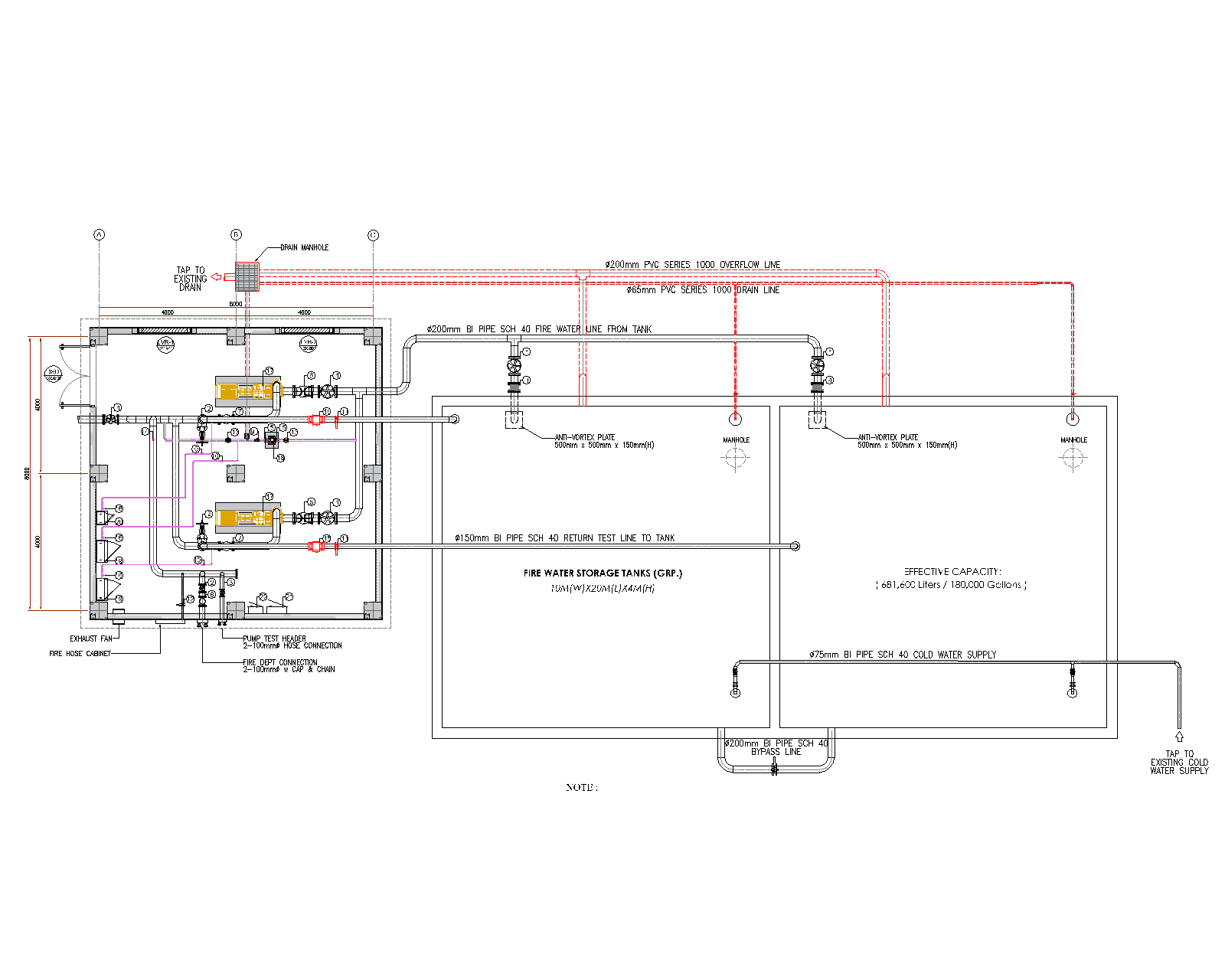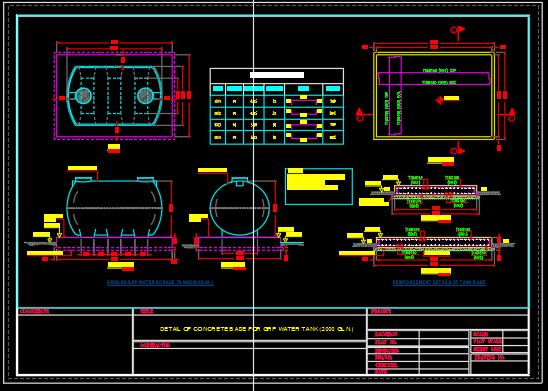
PRECAST WALL CONNECTIONS
Precast wall connections details -Horizontal and Vertical Wall to wall connection joints -APC details -CMU back up details Language English Drawing Type Detail Category Construction Details & Systems Additional Screenshots…

Precast wall connections details -Horizontal and Vertical Wall to wall connection joints -APC details -CMU back up details Language English Drawing Type Detail Category Construction Details & Systems Additional Screenshots…

PUMP HOUSE COMPLETE Language English Drawing Type Detail Category Construction Details & Systems Additional Screenshots File Type dwg, pdf Materials N/A Measurement Units Imperial Footprint Area N/A Building Features Tags

Structural detail with Barbending schedule of GRP water tank Base Language English Drawing Type Detail Category Construction Details & Systems Additional Screenshots File Type dwg Materials Concrete Measurement Units Metric…

VARIETY OF CONSTRUCTION DETAILS FOR HVAC, DUCTS, PIPING, SUPPORTS, EQUIPMENT ETC Language Spanish Drawing Type Block Category Construction Details & Systems Additional Screenshots File Type dwg Materials N/A Measurement Units…

TYPICAL CHAINLINK FENCE DETAIL DRAWINGS 2 Language English Drawing Type Detail Category Construction Details & Systems Additional Screenshots File Type dwg Materials Steel Measurement Units Metric Footprint Area N/A Building…

