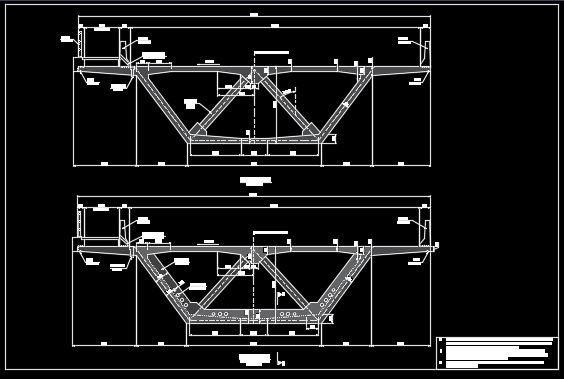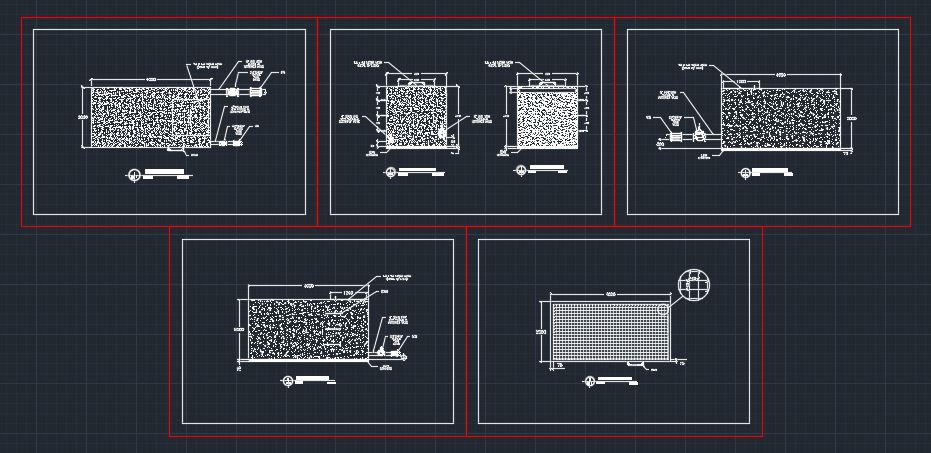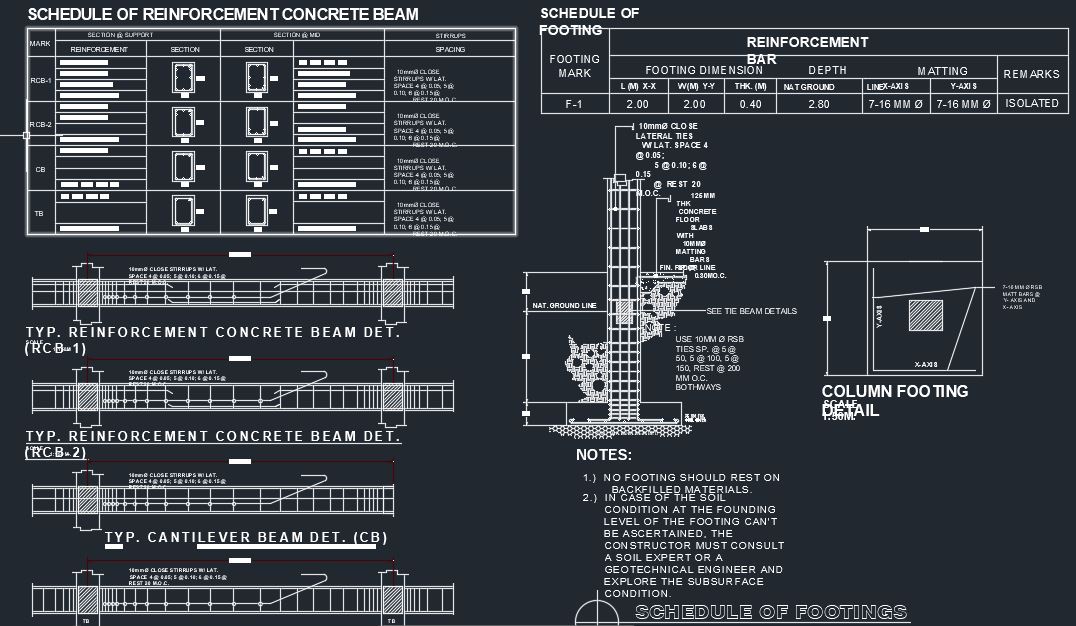
Box Girder
50m Span, Carriageway 12.5m, Footpath 1.5m Language English Drawing Type Detail Category Construction Details & Systems Additional Screenshots File Type dwg Materials Concrete Measurement Units Metric Footprint Area Building Features…

50m Span, Carriageway 12.5m, Footpath 1.5m Language English Drawing Type Detail Category Construction Details & Systems Additional Screenshots File Type dwg Materials Concrete Measurement Units Metric Footprint Area Building Features…

Elevator plan Language English Drawing Type Plan Category Construction Details & Systems Additional Screenshots File Type dwg Materials Concrete, Steel, Other Measurement Units Metric Footprint Area Building Features Elevator Tags

Hello, I am a professional Civil Engineer and I have in-depth knowledge of all the engineering fields. Here is a list of the areas of my expertise: Math: probability, numerical…

Includes Structural and Perspective View Language English Drawing Type Detail Category Construction Details & Systems Additional Screenshots File Type dwg Materials N/A Measurement Units N/A Footprint Area N/A Building Features…

Detailed Language English Drawing Type Plan Category Construction Details & Systems Additional Screenshots File Type dwg Materials Measurement Units Metric Footprint Area Building Features Tags

