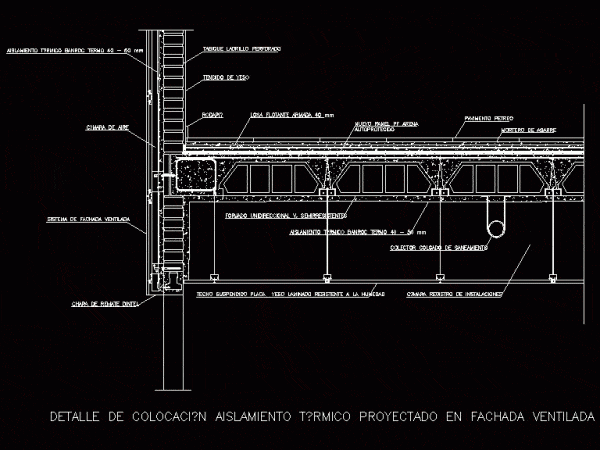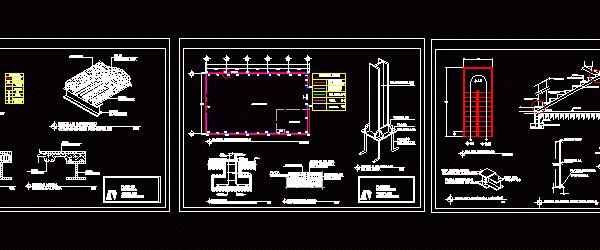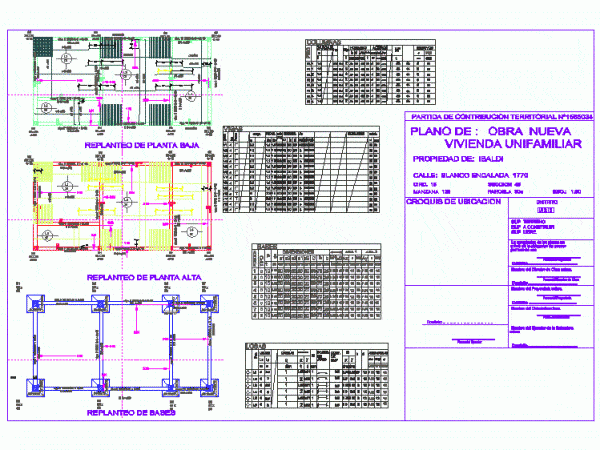
Insulation Of Facade DWG Full Project for AutoCAD
Thermal insulation projected ventilated facade – built Drawing labels, details, and other text information extracted from the CAD file (Translated from Spanish): suspended ceiling plasterboard laminate moisture resistant, camera recording…




