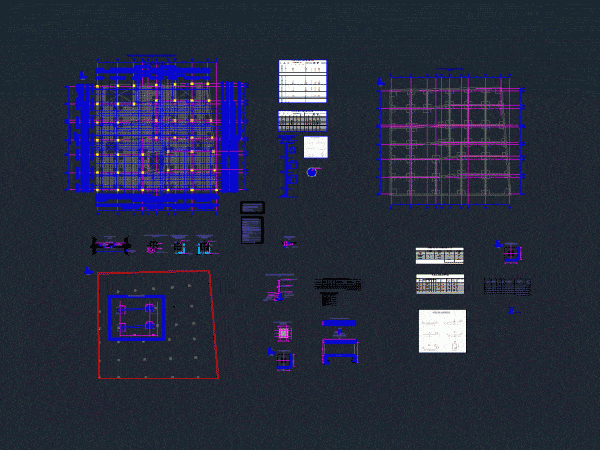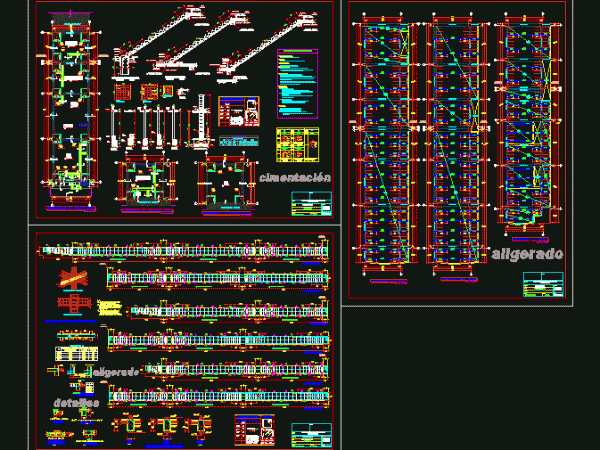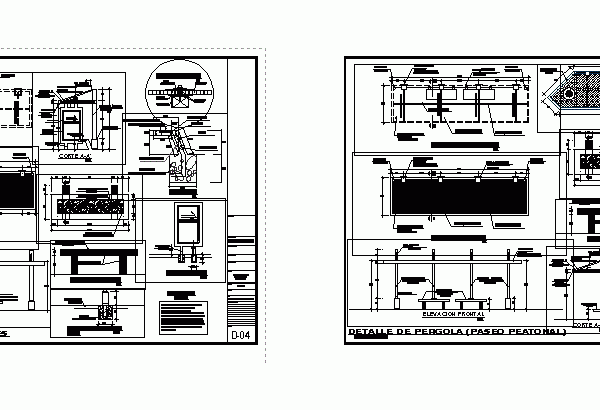
Detail Tubest Junction With Coastal DWG Detail for AutoCAD
This detail shows how to join a coastal Tubest; when we are making a shed. We can also see the details of the studs that support the waterfront on Tubest….

This detail shows how to join a coastal Tubest; when we are making a shed. We can also see the details of the studs that support the waterfront on Tubest….

Structural Calculation of a house with three floors; Details of beams; detail of steel beam; Shoe detail; short irons; types of irons; detail of slab and column details . Language…

ARCHITECTURAL STRUCTURES; SECURITY STRUCTURES AND FAMILY HOUSE IN LOT WITH PENDING Drawing labels, details, and other text information extracted from the CAD file (Translated from Spanish): departure, safe zone, in…

Cut- lifting – constructional details Drawing labels, details, and other text information extracted from the CAD file (Translated from Spanish): dad, ciu, erotic, Pedro, saint, separation for dilation, polycarbonate, profile,…

Details – Specifications – sizing -sections Drawing labels, details, and other text information extracted from the CAD file (Translated from Spanish): classroom, Alfonso de Rojas, classroom, laboratory, audience, laboratory, classroom,…
