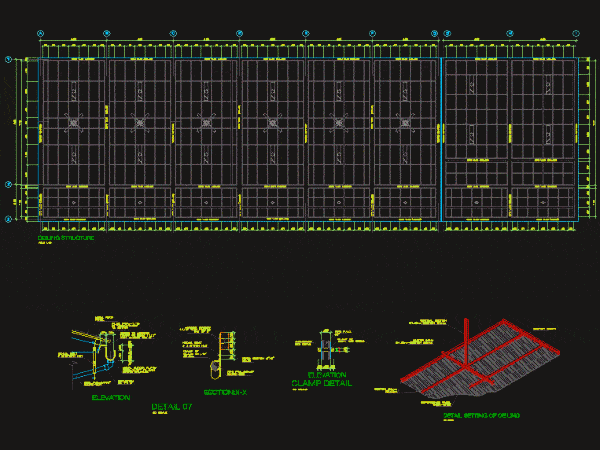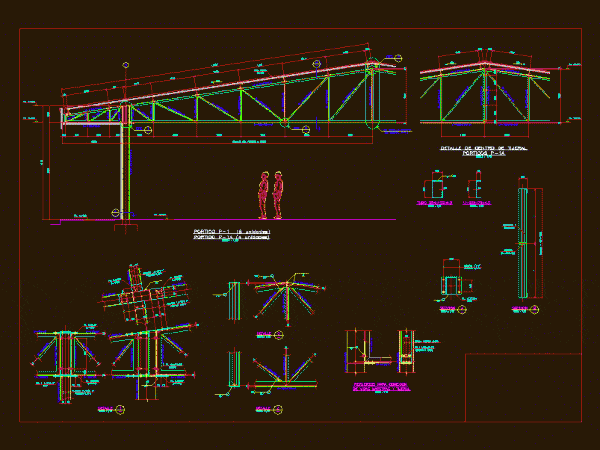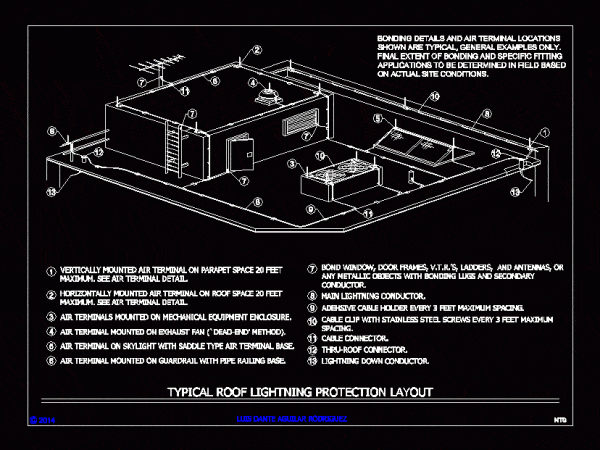
Detail False Ceiling DWG Detail for AutoCAD
False Ceiling ; plant and construction details Drawing labels, details, and other text information extracted from the CAD file: to gutter, pl.de, see detail, anchorage, clamp of, tight. see detail,…

False Ceiling ; plant and construction details Drawing labels, details, and other text information extracted from the CAD file: to gutter, pl.de, see detail, anchorage, clamp of, tight. see detail,…

Structural Complete project room house with through; sections; courts;elevations and necessary armed Drawing labels, details, and other text information extracted from the CAD file (Translated from Spanish): cda. viewpoint, lookout,…

Detail of the roof truss dining for portico of a mining Drawing labels, details, and other text information extracted from the CAD file (Translated from Spanish): of the portico, date,…

TYPICAL ROOF LIGHTING PROTECTION Drawing labels, details, and other text information extracted from the CAD file: harger lightning grounding www.harger.com, connector., lightning down conductor., vertically mounted air terminal on parapet…

Details elements to make a shallow foundation Drawing labels, details, and other text information extracted from the CAD file (Translated from Spanish): axis, american standard inc., ellisse pc toilet, wht,…
