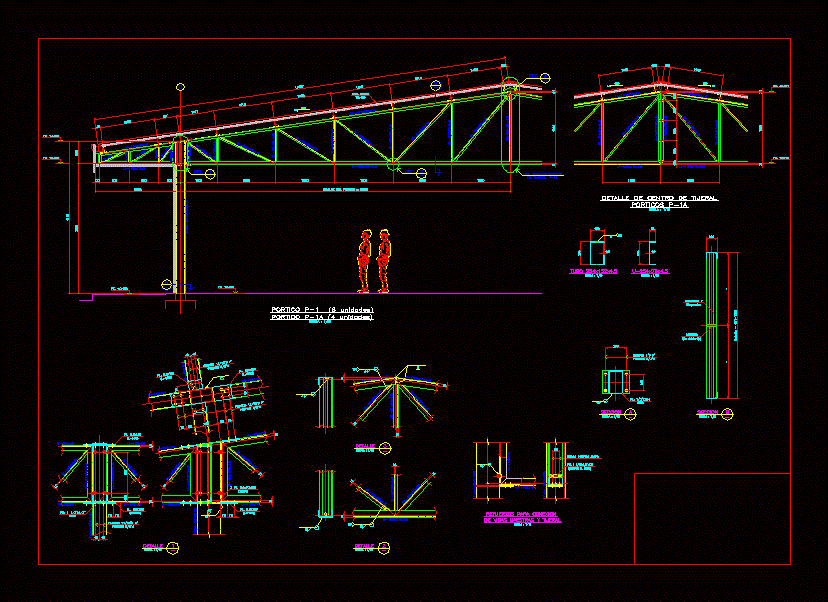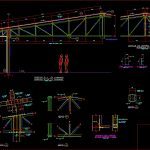ADVERTISEMENT

ADVERTISEMENT
Detail Detail DWG Detail for AutoCAD
Detail of the roof truss dining for portico of a mining
Drawing labels, details, and other text information extracted from the CAD file (Translated from Spanish):
of the portico, date, rev., approved, revised, dis .:, rev .:, fec., esc .:, sheet number, dib .:, description, Location:, rev., owner:, flat:, draft:, s. to., connector detail, scale, detail, scale, tip., detail of tijeral center, porticos, scale, pt., bolts, holes p ‘, pl., detail, scale, pl., bolts, holes p ‘, pl., pl., holes p ‘, bolts, pl., plt., pl., portico, scale, view downtown detail, from tijeral, pt., section, scale, pl., holes p ‘, bolts, tube, scale, tip., scale, section, detail, connector, diagonals, amounts, tip., scale, detail, det., det., det., precor panel, pt., scale, internal thread, plt., of trusses, reinforcements for connection
Raw text data extracted from CAD file:
| Language | Spanish |
| Drawing Type | Detail |
| Category | Construction Details & Systems |
| Additional Screenshots |
 |
| File Type | dwg |
| Materials | |
| Measurement Units | |
| Footprint Area | |
| Building Features | |
| Tags | autocad, barn, cover, dach, DETAIL, dining, DWG, hangar, lagerschuppen, mining, portico, roof, shed, structure, terrasse, toit, truss |
ADVERTISEMENT

