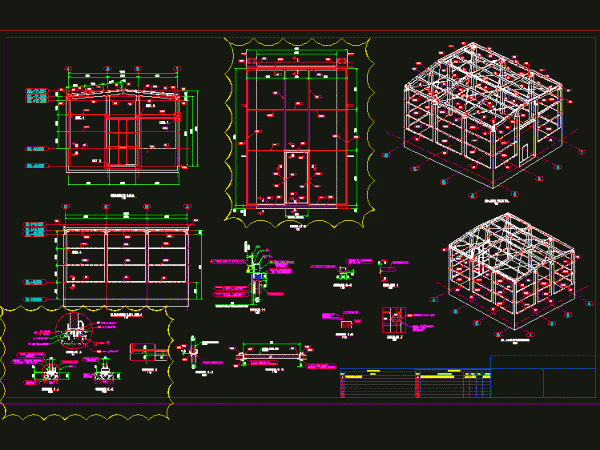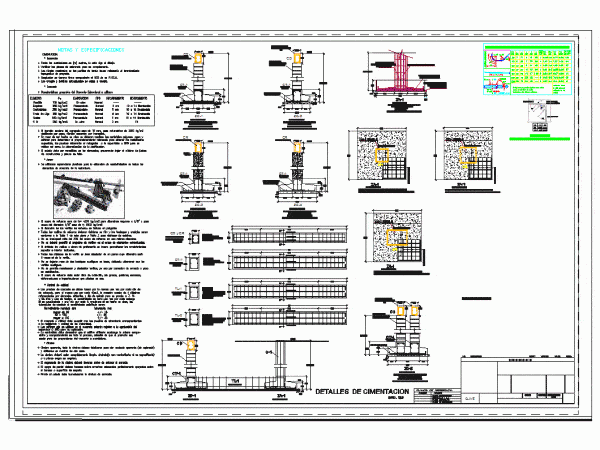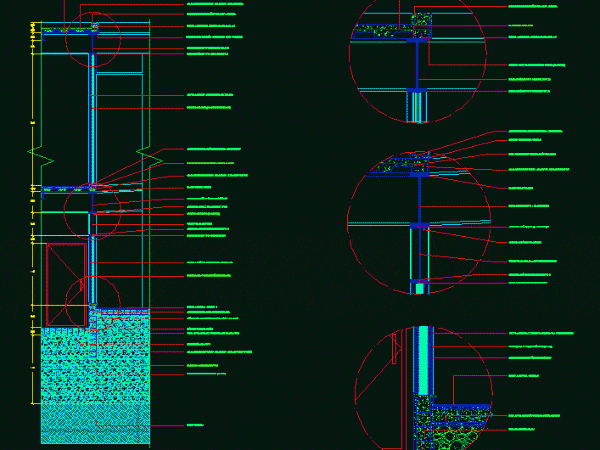
Estrcuturales Meetings In Building DWG Detail for AutoCAD
Detail unions steel beams in concrete Drawing labels, details, and other text information extracted from the CAD file: entrance hall, office cabin, office, balcony, stroge cabinet, rcc canopy, sec. tho’h…




