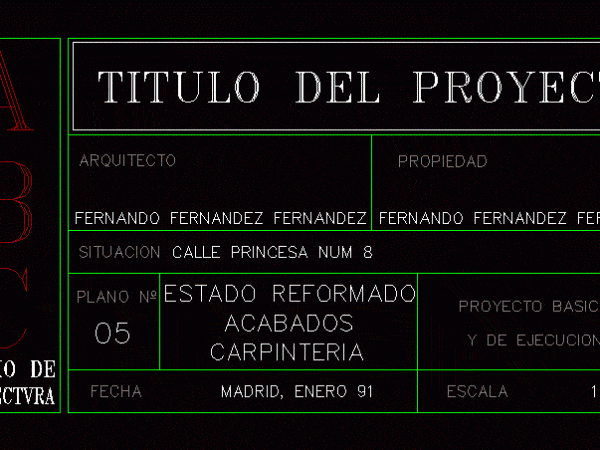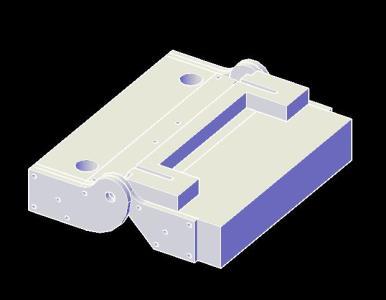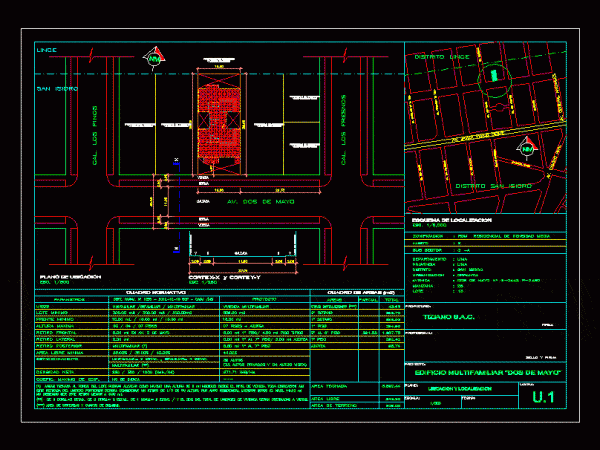
Box DWG Block for AutoCAD
SLEEVE FOR PLANT; Versatile and modern. It is an original design by architecture student Drawing labels, details, and other text information extracted from the CAD file (Translated from Spanish): Fernando…

SLEEVE FOR PLANT; Versatile and modern. It is an original design by architecture student Drawing labels, details, and other text information extracted from the CAD file (Translated from Spanish): Fernando…

3D tool to start managing the movement Language N/A Drawing Type Model Category Drawing with Autocad Additional Screenshots File Type dwg Materials Measurement Units Footprint Area Building Features Tags autocad,…

Here I show you the location and location map of the various parameters; of area; free area; retirement and other … Drawing labels, details, and other text information extracted from…

2d drawing plant Drawing labels, details, and other text information extracted from the CAD file (Translated from Spanish): scale, Traiccingg scale, scale, letter, legal Raw text data extracted from CAD…

Plane Multifamily Building location Drawing labels, details, and other text information extracted from the CAD file (Translated from Spanish): location map, Esc., Location scheme, scale:, flat:, draft:, Multi-family building, Location,…
