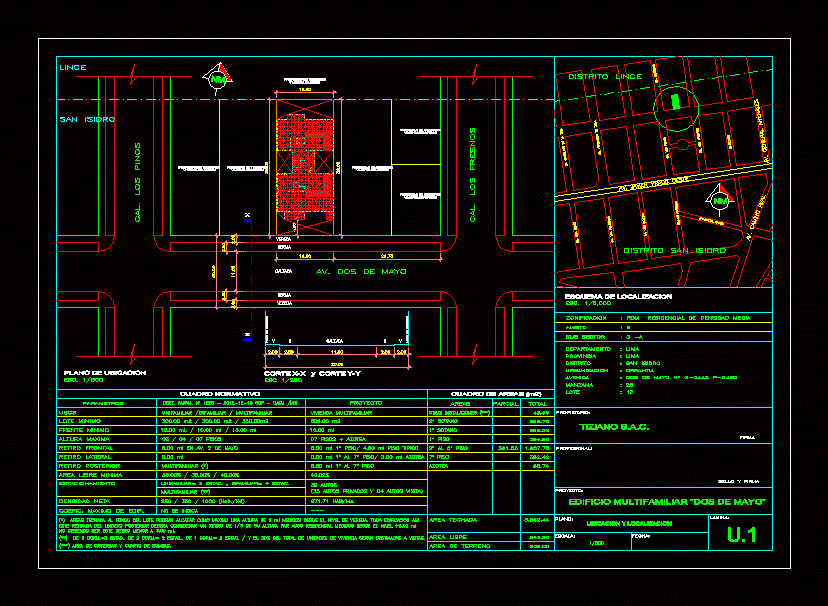
Plane Multifamily Building Location DWG Block for AutoCAD
Plane Multifamily Building location
Drawing labels, details, and other text information extracted from the CAD file (Translated from Spanish):
location map, Esc., Location scheme, scale:, flat:, draft:, Multi-family building, Location, date:, sheet:, professional:, urbanization, avenue, Apple, district, province, owner:, Esc., firm, lot, Orrantia, lime, San Isidro, ambit, Area chart, Cert. Param. No sop gacu, Single family dwelling, floors, Regulatory framework, Free minimum area, Frontal withdrawal, maximum height, Front lower, Minimum lot, settings, applications, Roofed area, Area of land, free area, Multifamily housing, draft, basement, Areas, basement, total, this C. this C., parking lot, Cars, Department, lime, Signature stamp, Flat house, Sub sector, Zoning, Medium density residential rdm, Net density, Not indicated, Coefic. Maximum of buildings, Of station The total of housing units will be allocated visits., Ml. Ml ml, partial, Ml ml typical floor, Other facilities, Area of cisterns pump room., floor, rooftop, to the ground, Ml in av. of May, Tiziano s.a.c., Lateral withdrawal, Posterior retreat, Multifamily, Ml to ml roof, Multifamily, Private cars, Ml to the floor, Areas covered to the bottom of the lot can reach a maximum height of ml measured from the road level. Any building so this removal of the rear boundary should consider a removal of its height for residential use measured from the level ml should not be this smaller withdrawal ml., AC. Francisco de zela, AC. Las vegas garlic, AC. Cordova, av. Javier meadow west, AC. The ficus, AC. the Palm trees, AC. The willows, AC. the pines, AC. The ash trees, av. Royal road, av. General arenales, Ca.olivos, Jr.manuel banon, Ash trees, Esc, Cutting cut, Ownership limit, Ownership limit, road, Third-party property, Third-floor property, av. May 2nd, sidewalk, berm, road, berm, sidewalk, May 2 nd, lime. The ash trees, lime. the pines, District san isidro, Lince district, Third-party property, lynx, San Isidro
Raw text data extracted from CAD file:
| Language | Spanish |
| Drawing Type | Block |
| Category | Drawing with Autocad |
| Additional Screenshots |
 |
| File Type | dwg |
| Materials | Other |
| Measurement Units | |
| Footprint Area | |
| Building Features | Car Parking Lot, Garden / Park |
| Tags | autocad, block, building, DWG, location, multifamily, normas, normes, plane, SIGNS, standards, template |

