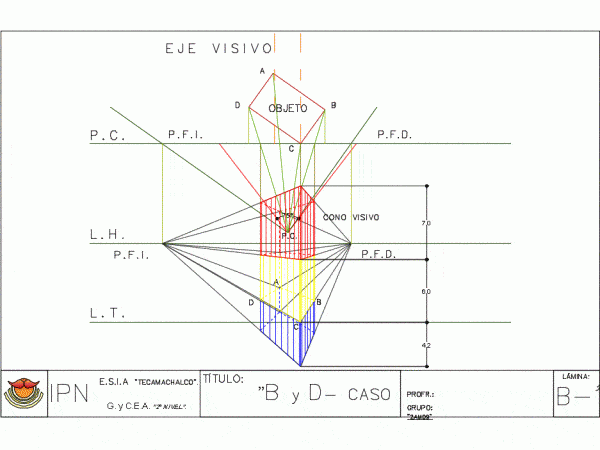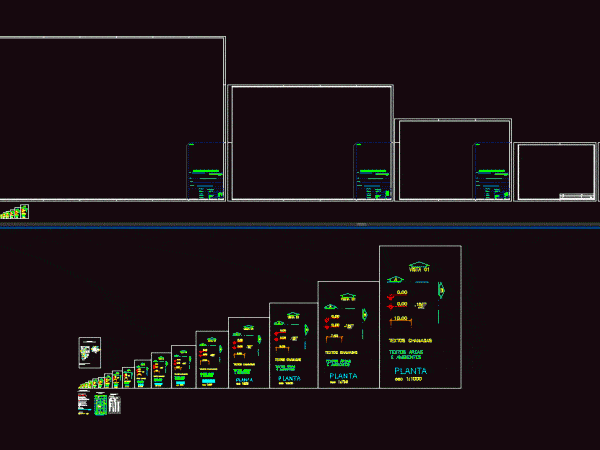
Cover DWG Block for AutoCAD
Cover Drawing labels, details, and other text information extracted from the CAD file (Translated from Spanish): Served, Department of paving projects, version, description, Sheet no, Plan no, scale, date, commune,…

Cover Drawing labels, details, and other text information extracted from the CAD file (Translated from Spanish): Served, Department of paving projects, version, description, Sheet no, Plan no, scale, date, commune,…

2d drawing – plan – view – isometric Drawing labels, details, and other text information extracted from the CAD file (Translated from Spanish): example, The entire range of grays will…

In this file the three most common cases of prospects VISUALS AND DOMINANT type shown; in which each and every one of its parts are presented; as well as the…

Formats: A0 A1 A2 A3 A4 Drawing labels, details, and other text information extracted from the CAD file (Translated from Portuguese): Street, Street, Situation esc:, cut-line, Ground floor, Esc .:,…

Several drawings autocad shown to learn and practice and thus master the drawing ools Language N/A Drawing Type Block Category Drawing with Autocad Additional Screenshots File Type dwg Materials Measurement…
