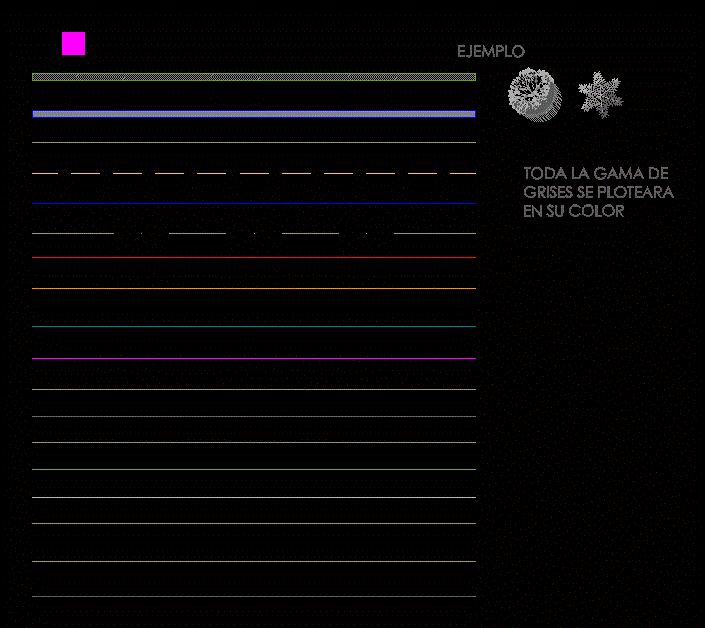ADVERTISEMENT

ADVERTISEMENT
Line Types – Autocad 2D DWG Plan for AutoCAD
2d drawing – plan – view – isometric
Drawing labels, details, and other text information extracted from the CAD file (Translated from Spanish):
example, The entire range of grays will be plotted in their color
Raw text data extracted from CAD file:
| Language | Spanish |
| Drawing Type | Plan |
| Category | Drawing with Autocad |
| Additional Screenshots |
 |
| File Type | dwg |
| Materials | |
| Measurement Units | |
| Footprint Area | |
| Building Features | Car Parking Lot |
| Tags | autocad, drawing, DWG, isometric, line, lines, normas, normes, plan, SIGNS, standards, template, types, View |
ADVERTISEMENT

