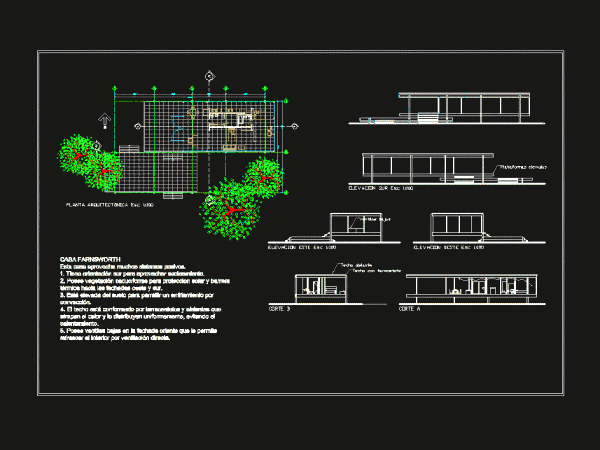
Villa Le Lac – Le Corbusier DWG Section for AutoCAD
Plants; elevations and sections of the Villa Le Lac Le Corbusier; A1 formated for printing. Architecture students work for ETSAV . Drawing labels, details, and other text information extracted from…




