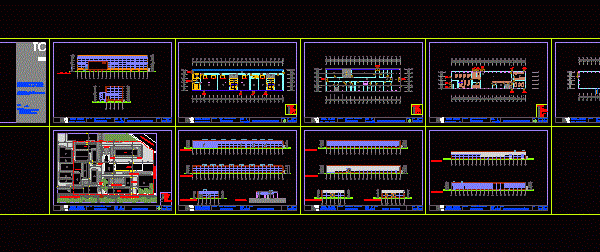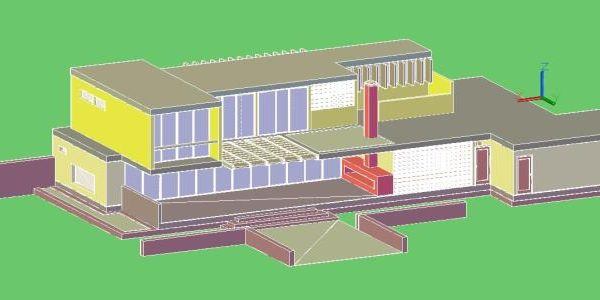
4×4 House Tadao Ando DWG Block for AutoCAD
4×4 call home or house nature architect Tadao Ando Raw text data extracted from CAD file: Language N/A Drawing Type Block Category Famous Engineering Projects Additional Screenshots File Type dwg…

4×4 call home or house nature architect Tadao Ando Raw text data extracted from CAD file: Language N/A Drawing Type Block Category Famous Engineering Projects Additional Screenshots File Type dwg…

Pregossana house by mario botta with all the plans Drawing labels, details, and other text information extracted from the CAD file (Translated from Spanish): first floor, second floor, third floor,…

It contains the project in court and architectural plans. It is useful if you want to know the topography and management levels of the project. Drawing labels, details, and other…

In PARG; Boulebard copennague; Netherlands – 1960 consists of architectural plans; elevations and generally planimetria Drawing labels, details, and other text information extracted from the CAD file (Translated from Spanish):…

House Alamos / e.HOBBY Architects: e.HOBBY / Partners Raoul costs Rene Falcon Location: San Andres Cholula; Puebla; . Mexico Construction: Architect Jose Maria Gutierrez Sansano Structure: Rafael Gil Morales Project…
