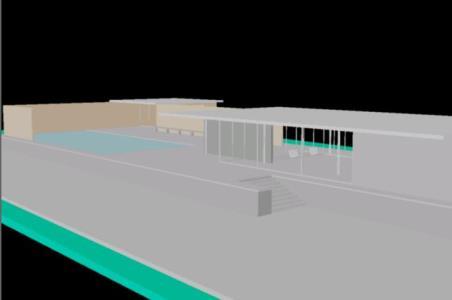
Bridge House In Argentina Amancio Williams Silver Sea DWG Plan for AutoCAD
General plan – elevations Drawing labels, details, and other text information extracted from the CAD file (Translated from Spanish): left lateral elevation, rear elevation, front elevation, cut, base plant, main…




