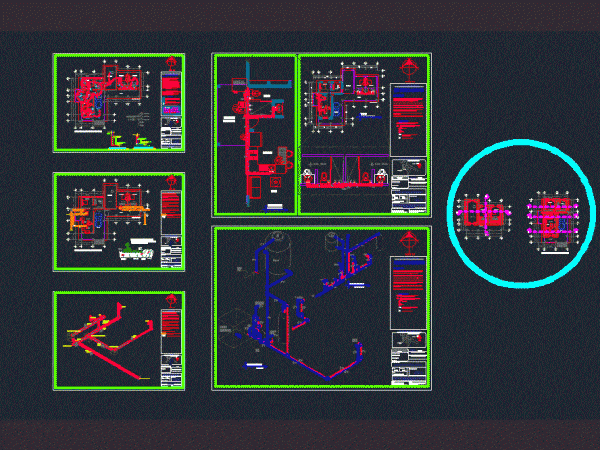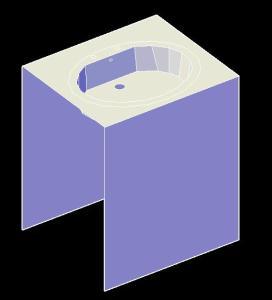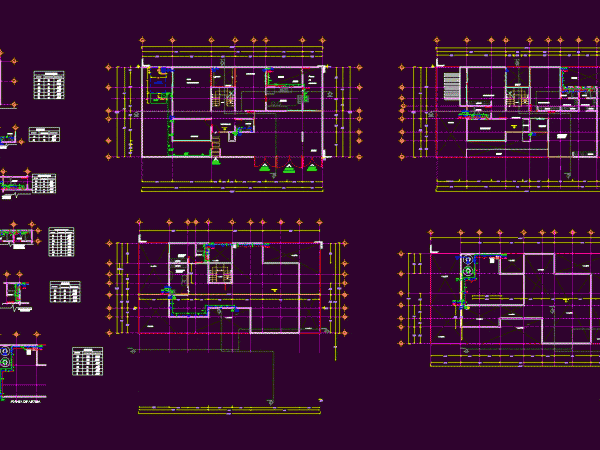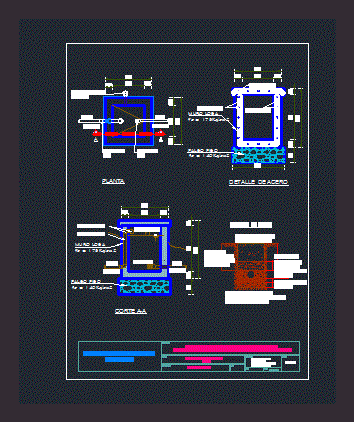
Several Facilities Family DWG Plan for AutoCAD
A series of plans for electrical installations; Water and sanitation; the last with a treatment of gray water that occur within a small rest house. Also includes detailed isometric ….

A series of plans for electrical installations; Water and sanitation; the last with a treatment of gray water that occur within a small rest house. Also includes detailed isometric ….

3d Model – Solid modeling – with textures Language N/A Drawing Type Model Category Mechanical, Electrical & Plumbing (MEP) Additional Screenshots File Type dwg Materials Measurement Units Footprint Area Building…

3d Model – Solid modeling – with textures Language N/A Drawing Type Model Category Mechanical, Electrical & Plumbing (MEP) Additional Screenshots File Type dwg Materials Measurement Units Footprint Area Building…

HYDRAULIC PLANE HOUSE ROOM; AVERAGE RESIDENTIAL; WITH SOLAR HEATER; STORM WATER SYSTEM AND TREATED WATER TANK; SUSTAINABLE HOUSE Drawing labels, details, and other text information extracted from the CAD file…

Detailed chamber breaks pressure for irrigation Drawing labels, details, and other text information extracted from the CAD file (Translated from Spanish): He had, He had, He had, He had, Had…
