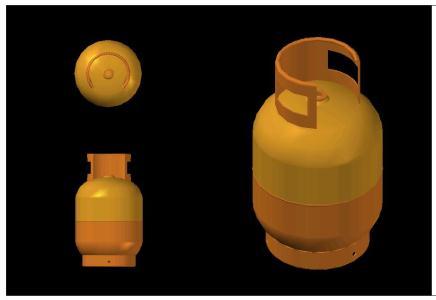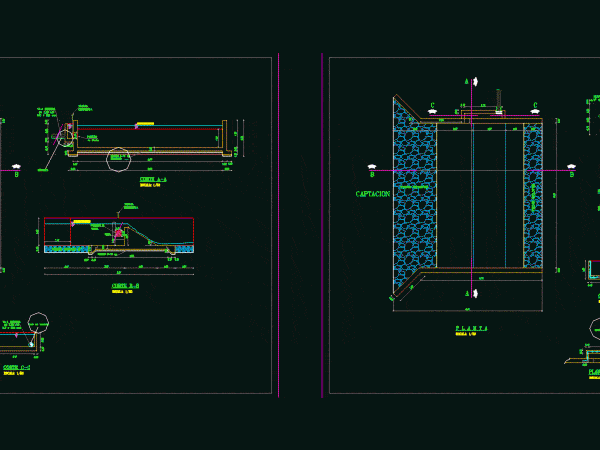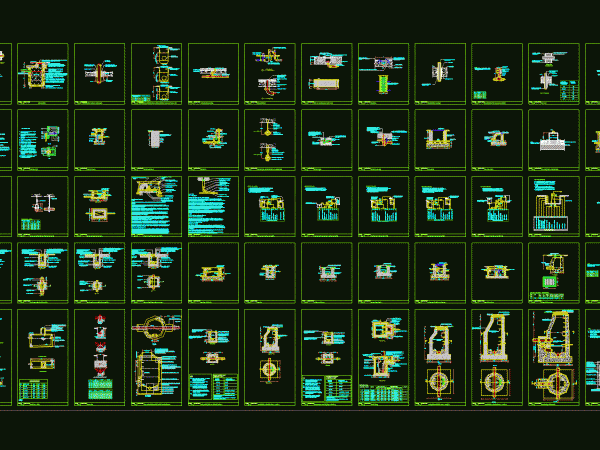
Electric Installation Of A 6-Story General DWG Detail for AutoCAD
Planimetria – Details – electrical distribution electrical installations Drawing labels, details, and other text information extracted from the CAD file (Translated from Spanish): Plan no, Architects, I study branches, Location:,…




