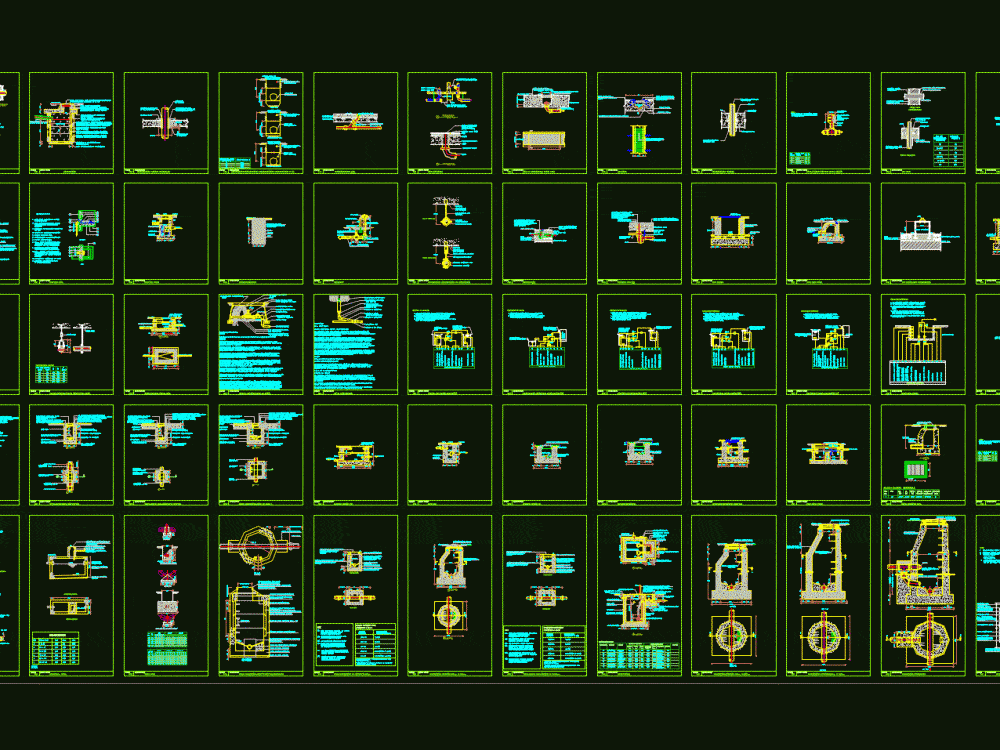
Plumbing Details DWG Detail for AutoCAD
Potable
Drawing labels, details, and other text information extracted from the CAD file:
to next joint, dia clear, diametr, diametr, diametr, max, or maxm., lav, mm., min., min., mm., diameter, ball valve, cwl gs, main water pipe, irrigation tap, cwl pp, normal concrete, cwl upvc ug, ball valve, ws pp, vent cowl, cement plaster, cover kg, cast iron, brick, roof drain, supply, from water, valve, pavement, pipe encasement, d.i. cover, concrete, upvc, upvc pipe, cwl gs wm, steel cover, butterfly valve, to water, net work, supply, from water, meter, sec, cast iron, leader steps, var, elbow with long radius, pluge, ladder steps, cast iron, cast iron, leader steps, sec, ground level, cast iron cover kg., ground level, cast iron cover kg., ground level, plain concrete, sulphate resistant, ground level, cast iron cover kg., plain concrete, sulphate resistant, top of ground, cw cu pipe from, to and to flush tank, ablution faucet detail and fixation, will be submittal after selection, ablution faucet detail and fixation, will be submittal after selection, and approval, upvc wp bfs, strainer, chrome plated, upvc wp at, upvc wp from, rubber collar reduced, to below, screw, counter, escutcheons, lav, nrv, slab, top of ground, slab, top of ground, slab, top of ground, slab, hwp cu pipe from, to and to flush tank, cwp cu pipe from, to and to flush tank, top of ground, slab, upvc wp, floor drain body, auxiliary inlet, finish floor level, trap, optional, upvc drain pipe, ball fitting, structural slab, spigot outlet, pipe clip, refer to architectural drawings, finish floor sheet for details, clamp ring for sheet, floor covering, extension and separate, secured removable, with approx., stainless steel floor drain, gravel, plastic chamber, plastic cover, pipe cu, ball valve, irrigation tab, pipe cu ug, ground level, clamp ring for sheet, floor covering, extension and separate, secured removable, with approx., stainless steel floor drain, auxiliary inlet, upvc adaptor, structural slab, refer to architectural, finish floor for details, drawings, screed, upvc drain pipe, sand, cement plaster, concrete, cast iron cover, invert level, var., rc concrete, concrete, finsh floor level, thick concrete blockwork, for crushed and washed limestone, concrete bond to form edging for, opc precast, reinforced concrete structure, screed laid to slope., applicable for all parapet wall., concrete blockwork, chippings between dia., crushed and washed limestone, chippings., to structural detail., fabricated steel bracket to support, dia. elbow pvc socket., approved cast aluminum strainer., thick approved double, thickening bond waterproofing, thick render., key specifications:, the pipe., membrane., pvc drain pipe., plaster stop wiremesh., in painted finish., duct void, plan, duct space, section, upvc wp iw, top of ground, slab, upvc wp iw, upvc bfs, upvc wp bfs, upvc wp, strainer, chrome plated, upvc wp at, upvc wp from, rubber collar reduced, to below, screw, counter, escutcheons, lav, top of ground, slab, upvc sp from bd, upvc sp bfs, upvc sp from wc, top of ground, slab, top of ground, slab, upvc wp bfs, upvc wp ut, top of ground, slab, upvc sp, upvc sp from wc, floor slab, counter, and approval, will be submittal after selection, ablution faucet detail and fixation, and approval, ablution faucet detail and fixation, will be submittal after selection, cu pipe from to, cw hw insulated, lav, top of ground, slab, top of ground, slab, hwp cu pipe from, to and to flush tank, cwp cu pipe from, to and to flush tank, top of ground, slab, upvc wp bfs, upvc wp iw, upvc wp, top of ground, slab, upvc wp iw, closet drainage, n.t.s., drawing no.:, scale.:, detail name.:, scale.:, drawing no.:, detail name.:, bidet drainage, bidet water supply, scale.:, drawing no.:, detail name.:, closet water supply, n.t.s., drawing no.:, scale.:, bath tub drainage, n.t.s., drawing no.:, scale.:, detail name.:, scale.:, drawing no.:, detail name.:, lavatory drainage, lavatory water supply, scale.:, drawing no.:, detail name.:, bath tub water supply, n.t.s., drawing no.:, scale.:, n.t.s., drawing no.:, scale.:, detail name.:, scale.:, drawing no.:, detail name.:, lavatory drainage, lavatory water supply, scale.:, drawing no.:, detail name.:, shower water supply, n.t.s., drawing no.:, scale.:, bidet drainage, n.t.s., drawing no.:, scale.:, detail name.:, scale.:, drawing no.:, detail name.:, closet drainage, closet water supply, scale.:, drawing no.:, detail name.:, bidet water supply, n.t.s., drawing no.:, scale.:, cu at, cu insulated at, ablution faucet detail and fixation, will be submittal after selection, ablution faucet detail and fixation, will be submittal after selection, and approval, counter, and approval, will be submittal after selection, ablution faucet detail and fixation, and approval, ablution faucet detail and fixation, will be submittal after selection, lav, top of ground, slab, top of ground, slab, top of ground, slab, upvc wp, top of ground, slab, cu iw, cu at, cu insulated at, cu insulated, c
Raw text data extracted from CAD file:
| Language | English |
| Drawing Type | Detail |
| Category | Mechanical, Electrical & Plumbing (MEP) |
| Additional Screenshots |
 |
| File Type | dwg |
| Materials | Aluminum, Concrete, Glass, Masonry, Plastic, Steel, Wood |
| Measurement Units | |
| Footprint Area | |
| Building Features | Deck / Patio, Car Parking Lot, Garden / Park |
| Tags | autocad, DETAIL, details, drainage, DWG, einrichtungen, facilities, gas, gesundheit, l'approvisionnement en eau, la sant, le gaz, machine room, maquinas, maschinenrauminstallations, piping, plumbing, potable, provision, wasser bestimmung, water |


very good