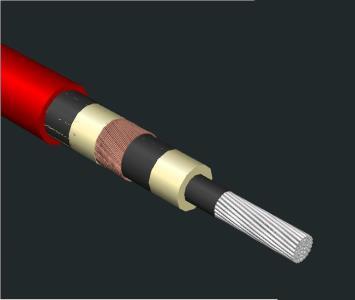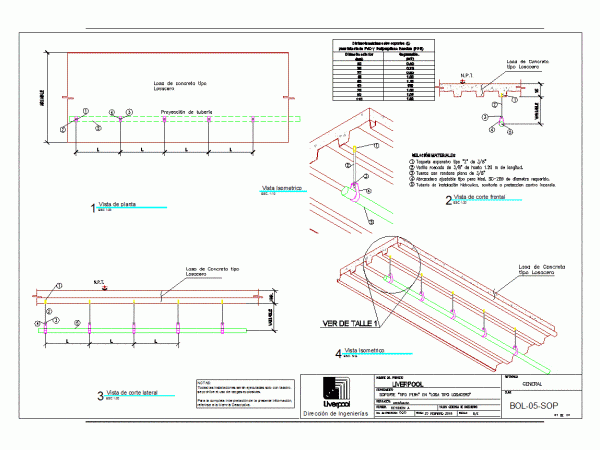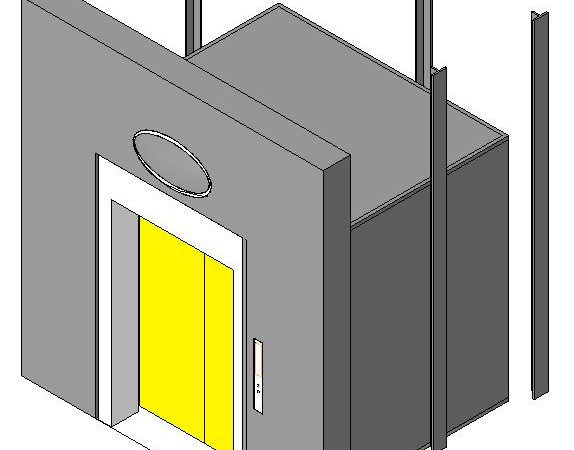
Elevator 3D DWG Model for AutoCAD
Elevator – 3D – Generic – Elevator door with wall Language N/A Drawing Type Model Category Mechanical, Electrical & Plumbing (MEP) Additional Screenshots File Type dwg Materials Measurement Units Footprint…

Elevator – 3D – Generic – Elevator door with wall Language N/A Drawing Type Model Category Mechanical, Electrical & Plumbing (MEP) Additional Screenshots File Type dwg Materials Measurement Units Footprint…

CABLE XLP XLP 13.8KV WITH INSULATION FOR MEDIUM VOLTAGE Cable . Language N/A Drawing Type Block Category Mechanical, Electrical & Plumbing (MEP) Additional Screenshots File Type dwg Materials Measurement Units…

Soporte type swing swing type single-channel based on constructive losacero Drawing labels, details, and other text information extracted from the CAD file (Translated from Spanish): Of engineering, Of project:, Engineering…

Elevator – 3D – Generic – 4 persons Language N/A Drawing Type Model Category Mechanical, Electrical & Plumbing (MEP) Additional Screenshots File Type dwg Materials Measurement Units Footprint Area Building…

Elevator – 3D – Generic – 6 people with built wall and lateral control Language N/A Drawing Type Model Category Mechanical, Electrical & Plumbing (MEP) Additional Screenshots File Type dwg…
